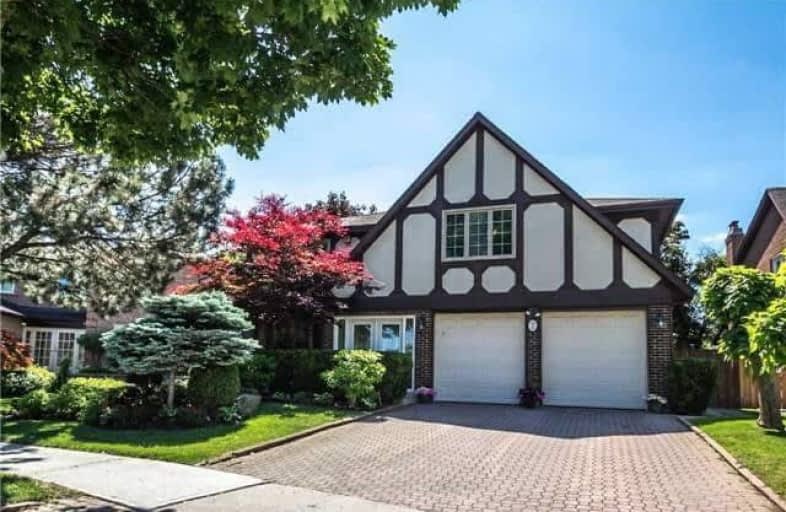
École élémentaire Étienne-Brûlé
Elementary: Public
0.07 km
Harrison Public School
Elementary: Public
0.80 km
Rippleton Public School
Elementary: Public
1.52 km
Denlow Public School
Elementary: Public
0.88 km
Windfields Junior High School
Elementary: Public
0.41 km
Dunlace Public School
Elementary: Public
1.12 km
St Andrew's Junior High School
Secondary: Public
1.61 km
Windfields Junior High School
Secondary: Public
0.40 km
École secondaire Étienne-Brûlé
Secondary: Public
0.07 km
George S Henry Academy
Secondary: Public
2.77 km
York Mills Collegiate Institute
Secondary: Public
0.29 km
Don Mills Collegiate Institute
Secondary: Public
3.08 km
$
$1,698,800
- 2 bath
- 4 bed
- 2000 sqft
58 Clareville Crescent, Toronto, Ontario • M2J 2C1 • Don Valley Village














