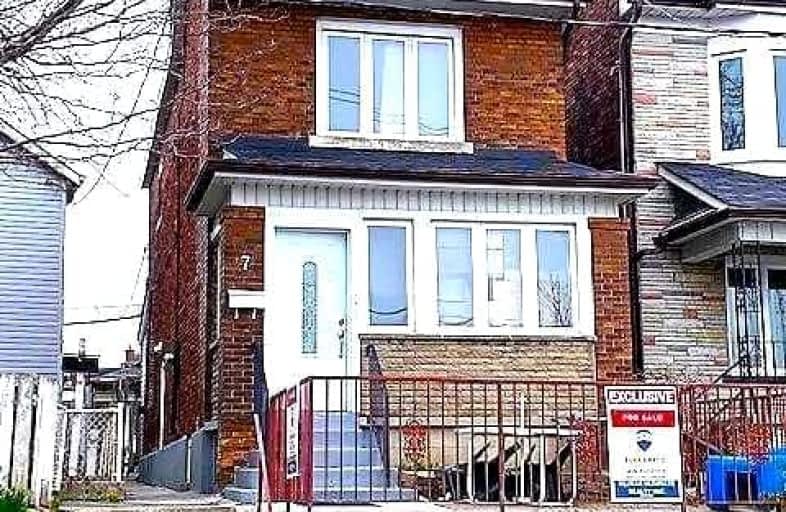
Lucy McCormick Senior School
Elementary: Public
0.30 km
St Rita Catholic School
Elementary: Catholic
0.14 km
St Luigi Catholic School
Elementary: Catholic
0.42 km
Perth Avenue Junior Public School
Elementary: Public
0.42 km
École élémentaire Charles-Sauriol
Elementary: Public
0.34 km
Indian Road Crescent Junior Public School
Elementary: Public
0.40 km
The Student School
Secondary: Public
1.69 km
École secondaire Toronto Ouest
Secondary: Public
1.81 km
Ursula Franklin Academy
Secondary: Public
1.70 km
Bishop Marrocco/Thomas Merton Catholic Secondary School
Secondary: Catholic
1.03 km
Western Technical & Commercial School
Secondary: Public
1.70 km
Humberside Collegiate Institute
Secondary: Public
1.27 km
$
$1,099,000
- 3 bath
- 3 bed
33 Pauline Avenue, Toronto, Ontario • M6H 3M7 • Dovercourt-Wallace Emerson-Junction














