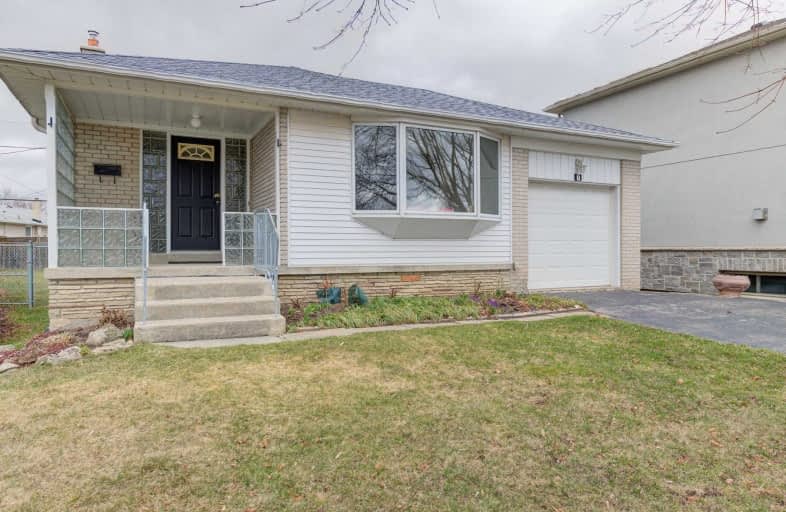
Seneca School
Elementary: Public
0.61 km
Wellesworth Junior School
Elementary: Public
0.23 km
Briarcrest Junior School
Elementary: Public
1.36 km
Broadacres Junior Public School
Elementary: Public
0.82 km
Hollycrest Middle School
Elementary: Public
0.50 km
Nativity of Our Lord Catholic School
Elementary: Catholic
0.14 km
Central Etobicoke High School
Secondary: Public
3.22 km
Burnhamthorpe Collegiate Institute
Secondary: Public
1.35 km
Silverthorn Collegiate Institute
Secondary: Public
1.88 km
Martingrove Collegiate Institute
Secondary: Public
2.47 km
Glenforest Secondary School
Secondary: Public
3.30 km
Michael Power/St Joseph High School
Secondary: Catholic
0.76 km


