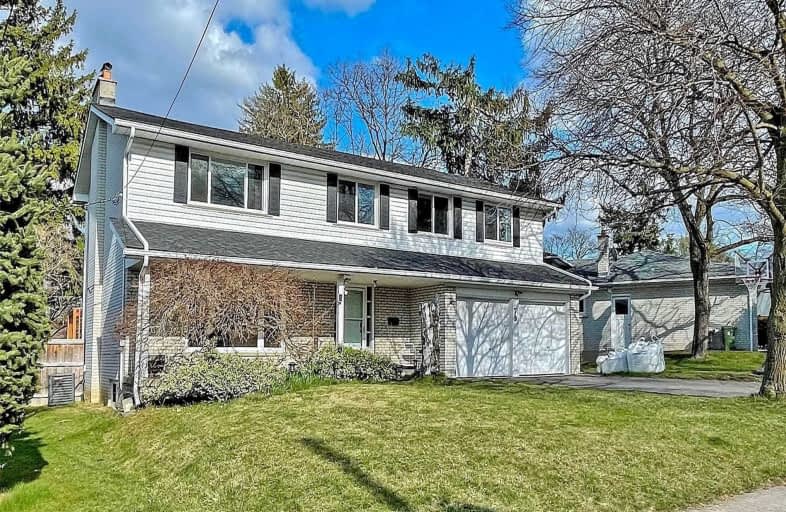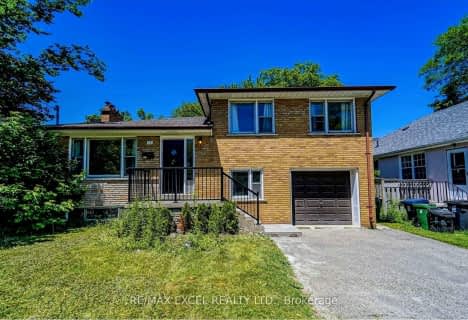
3D Walkthrough

Blessed Trinity Catholic School
Elementary: Catholic
1.21 km
St Agnes Catholic School
Elementary: Catholic
0.40 km
Lillian Public School
Elementary: Public
1.00 km
Henderson Avenue Public School
Elementary: Public
1.22 km
Lester B Pearson Elementary School
Elementary: Public
1.01 km
Cummer Valley Middle School
Elementary: Public
1.03 km
Avondale Secondary Alternative School
Secondary: Public
1.64 km
Drewry Secondary School
Secondary: Public
2.18 km
ÉSC Monseigneur-de-Charbonnel
Secondary: Catholic
2.37 km
St. Joseph Morrow Park Catholic Secondary School
Secondary: Catholic
0.29 km
Brebeuf College School
Secondary: Catholic
0.64 km
Thornhill Secondary School
Secondary: Public
2.26 km
$
$2,249,900
- 5 bath
- 5 bed
- 2500 sqft
19 Carmel Court, Toronto, Ontario • M2M 4B2 • Bayview Woods-Steeles





