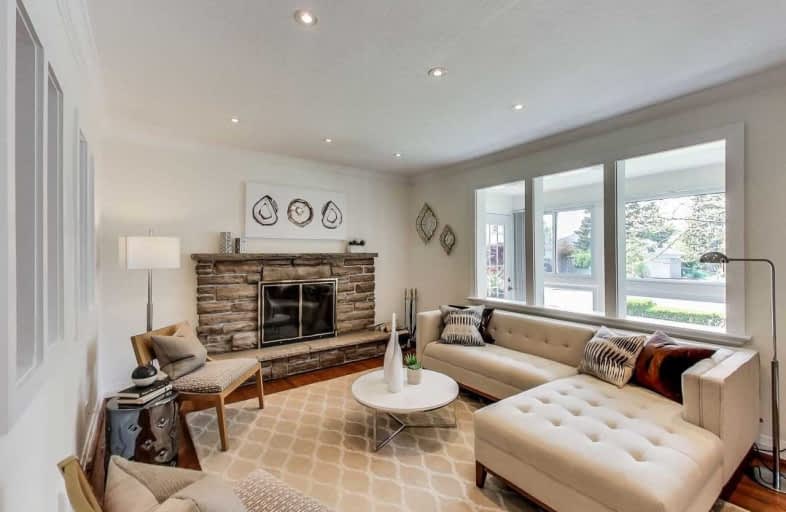
Parkside Elementary School
Elementary: Public
0.84 km
Selwyn Elementary School
Elementary: Public
0.93 km
D A Morrison Middle School
Elementary: Public
0.72 km
Gordon A Brown Middle School
Elementary: Public
0.80 km
Secord Elementary School
Elementary: Public
0.99 km
George Webster Elementary School
Elementary: Public
0.56 km
East York Alternative Secondary School
Secondary: Public
1.66 km
Notre Dame Catholic High School
Secondary: Catholic
2.42 km
Monarch Park Collegiate Institute
Secondary: Public
2.75 km
East York Collegiate Institute
Secondary: Public
1.83 km
Malvern Collegiate Institute
Secondary: Public
2.22 km
SATEC @ W A Porter Collegiate Institute
Secondary: Public
2.35 km
$
$1,400,000
- 2 bath
- 4 bed
- 2500 sqft
2946 St Clair Avenue East, Toronto, Ontario • M4B 1N8 • O'Connor-Parkview
$
$1,058,800
- 3 bath
- 4 bed
- 2000 sqft
84 Doncaster Avenue, Toronto, Ontario • M4C 1Y9 • Woodbine-Lumsden










