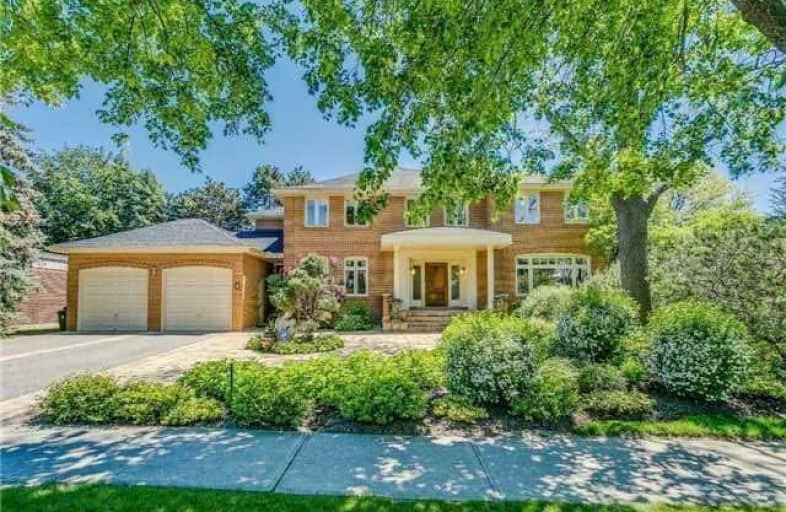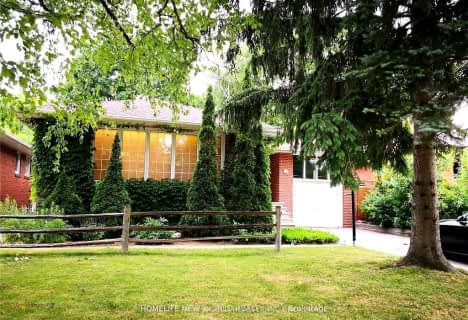
École élémentaire Étienne-Brûlé
Elementary: Public
0.66 km
Harrison Public School
Elementary: Public
1.24 km
Rippleton Public School
Elementary: Public
1.21 km
Denlow Public School
Elementary: Public
0.71 km
Windfields Junior High School
Elementary: Public
1.07 km
Dunlace Public School
Elementary: Public
1.78 km
St Andrew's Junior High School
Secondary: Public
1.49 km
Windfields Junior High School
Secondary: Public
1.06 km
École secondaire Étienne-Brûlé
Secondary: Public
0.66 km
Leaside High School
Secondary: Public
3.95 km
York Mills Collegiate Institute
Secondary: Public
0.54 km
Don Mills Collegiate Institute
Secondary: Public
2.95 km
$X,XXX
- — bath
- — bed
19 Strathgowan Crescent, Toronto, Ontario • M4N 2Z6 • Bridle Path-Sunnybrook-York Mills
$
$6,900
- 5 bath
- 5 bed
- 3500 sqft
43 Stratheden Road, Toronto, Ontario • M4N 1E5 • Bridle Path-Sunnybrook-York Mills
$
$6,800
- 5 bath
- 5 bed
- 3500 sqft
8 Elliotwood Court, Toronto, Ontario • M2L 2P9 • St. Andrew-Windfields














