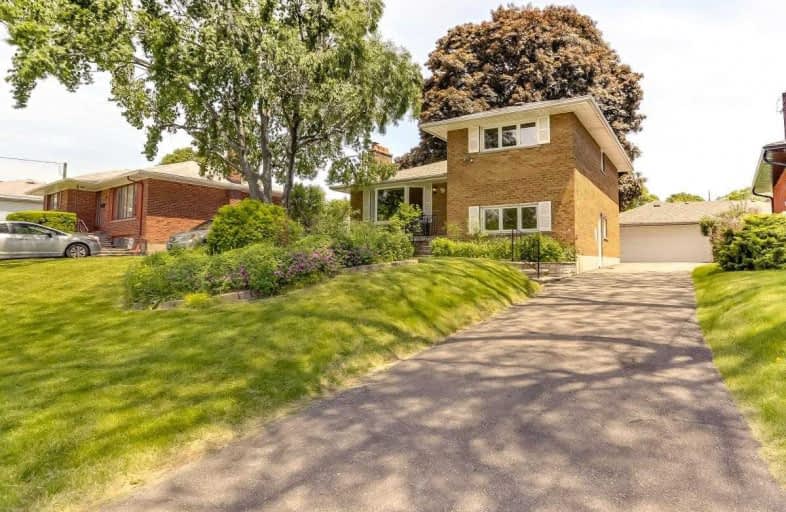
St Catherine Catholic School
Elementary: Catholic
0.89 km
St Kevin Catholic School
Elementary: Catholic
0.86 km
Victoria Village Public School
Elementary: Public
1.15 km
Ranchdale Public School
Elementary: Public
0.95 km
Annunciation Catholic School
Elementary: Catholic
0.93 km
Broadlands Public School
Elementary: Public
0.15 km
Caring and Safe Schools LC2
Secondary: Public
2.39 km
Parkview Alternative School
Secondary: Public
2.36 km
Don Mills Collegiate Institute
Secondary: Public
2.27 km
Wexford Collegiate School for the Arts
Secondary: Public
0.65 km
Senator O'Connor College School
Secondary: Catholic
0.51 km
Victoria Park Collegiate Institute
Secondary: Public
1.20 km



