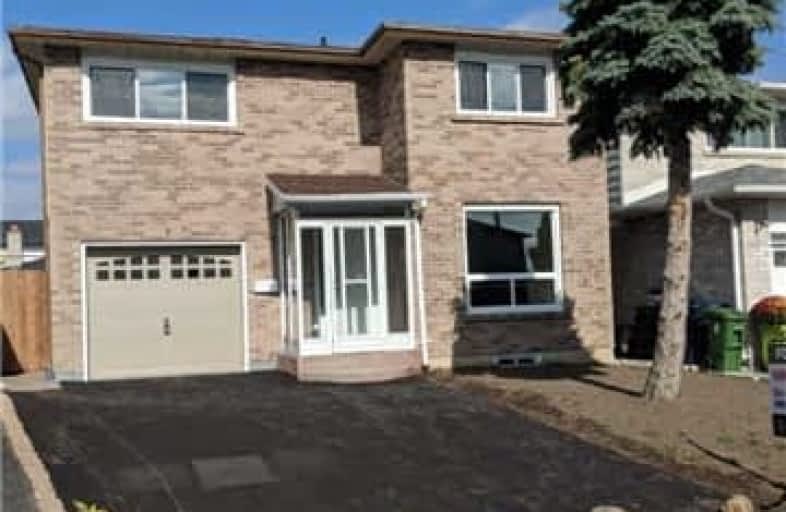
Claireville Junior School
Elementary: Public
1.12 km
St Angela Catholic School
Elementary: Catholic
0.44 km
John D Parker Junior School
Elementary: Public
0.48 km
Smithfield Middle School
Elementary: Public
0.86 km
Highfield Junior School
Elementary: Public
1.35 km
North Kipling Junior Middle School
Elementary: Public
0.97 km
Woodbridge College
Secondary: Public
2.67 km
Holy Cross Catholic Academy High School
Secondary: Catholic
1.73 km
Father Henry Carr Catholic Secondary School
Secondary: Catholic
2.35 km
Monsignor Percy Johnson Catholic High School
Secondary: Catholic
4.34 km
North Albion Collegiate Institute
Secondary: Public
1.33 km
West Humber Collegiate Institute
Secondary: Public
2.99 km



