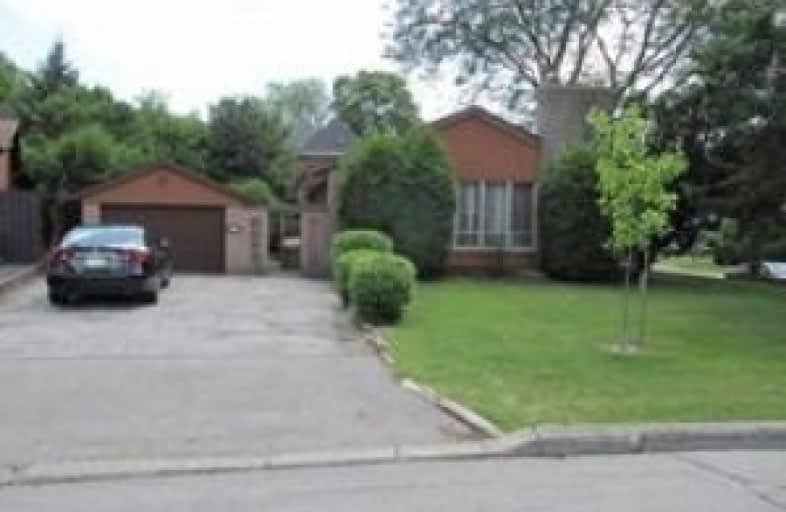
Park Lane Public School
Elementary: Public
1.24 km
Norman Ingram Public School
Elementary: Public
0.61 km
Rippleton Public School
Elementary: Public
0.66 km
Don Mills Middle School
Elementary: Public
1.28 km
Denlow Public School
Elementary: Public
1.29 km
St Bonaventure Catholic School
Elementary: Catholic
0.35 km
Windfields Junior High School
Secondary: Public
2.53 km
École secondaire Étienne-Brûlé
Secondary: Public
2.21 km
George S Henry Academy
Secondary: Public
3.37 km
Leaside High School
Secondary: Public
3.13 km
York Mills Collegiate Institute
Secondary: Public
2.25 km
Don Mills Collegiate Institute
Secondary: Public
1.28 km
$
$2,500
- 1 bath
- 3 bed
- 1100 sqft
Lower-4 Park Glen Drive, Toronto, Ontario • M3B 1K3 • Banbury-Don Mills





