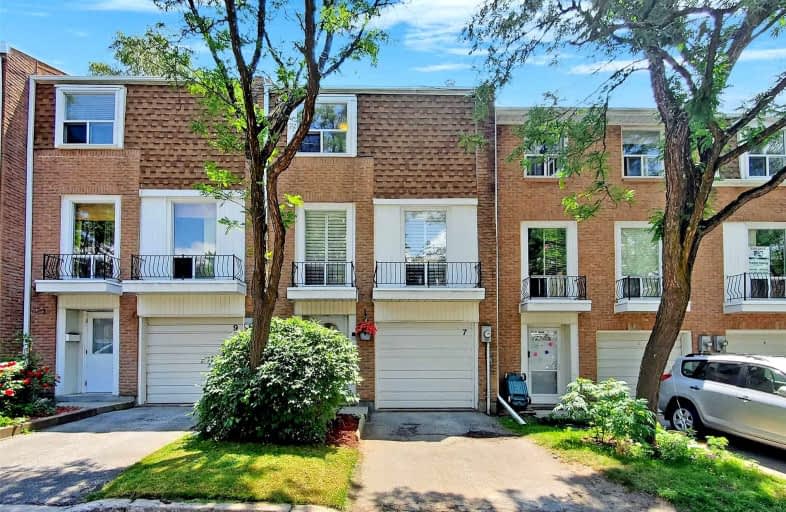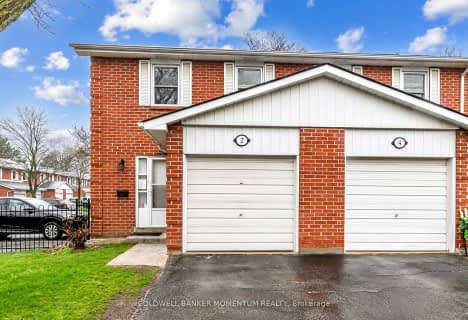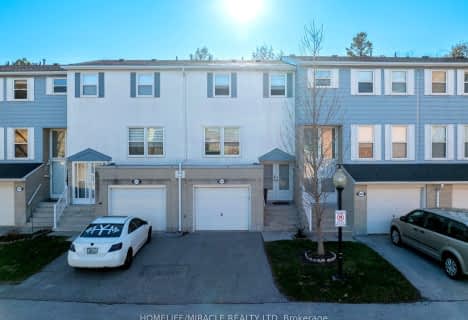
Holy Redeemer Catholic School
Elementary: CatholicHighland Middle School
Elementary: PublicGerman Mills Public School
Elementary: PublicArbor Glen Public School
Elementary: PublicSt Michael Catholic Academy
Elementary: CatholicCliffwood Public School
Elementary: PublicNorth East Year Round Alternative Centre
Secondary: PublicMsgr Fraser College (Northeast)
Secondary: CatholicPleasant View Junior High School
Secondary: PublicGeorges Vanier Secondary School
Secondary: PublicA Y Jackson Secondary School
Secondary: PublicSt Robert Catholic High School
Secondary: Catholic- 3 bath
- 4 bed
- 1200 sqft
310-4005 Don Mills Road, Toronto, Ontario • M2H 3J9 • Hillcrest Village
- 2 bath
- 3 bed
- 1200 sqft
63-15 Pebble Byway, Toronto, Ontario • M2H 3J5 • Hillcrest Village
- 2 bath
- 3 bed
- 1200 sqft
21-25 Pebble Byway, Toronto, Ontario • M2H 3J6 • Hillcrest Village
- 3 bath
- 3 bed
- 1400 sqft
212-308 John Street, Markham, Ontario • L3T 0A7 • Aileen-Willowbrook
- 2 bath
- 4 bed
- 1000 sqft
511-9 Liszt Gate East, Toronto, Ontario • M2H 1G6 • Hillcrest Village
- — bath
- — bed
- — sqft
37-88 Courville Coach Way North, Toronto, Ontario • M2J 3V5 • Pleasant View
- 2 bath
- 4 bed
- 1200 sqft
1656 John Street, Markham, Ontario • L3T 1Y9 • Bayview Fairway-Bayview Country Club Estates
- 3 bath
- 3 bed
- 1200 sqft
115-59 Godstone Road, Toronto, Ontario • M2J 3C8 • Don Valley Village
- 2 bath
- 3 bed
- 1000 sqft
04-1660 John Street, Markham, Ontario • L3T 1Y9 • Bayview Fairway-Bayview Country Club Estates














