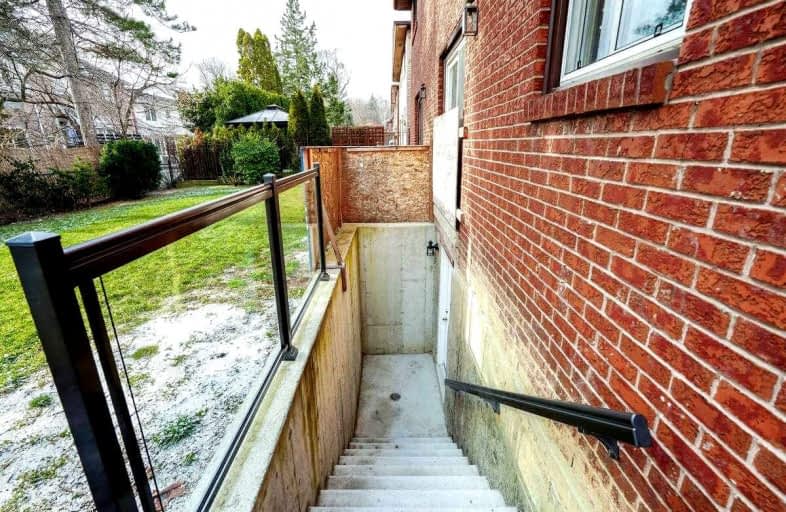Car-Dependent
- Most errands require a car.
Good Transit
- Some errands can be accomplished by public transportation.
Bikeable
- Some errands can be accomplished on bike.

St George's Junior School
Elementary: PublicSt Eugene Catholic School
Elementary: CatholicHumber Valley Village Junior Middle School
Elementary: PublicHilltop Middle School
Elementary: PublicFather Serra Catholic School
Elementary: CatholicAll Saints Catholic School
Elementary: CatholicSchool of Experiential Education
Secondary: PublicCentral Etobicoke High School
Secondary: PublicScarlett Heights Entrepreneurial Academy
Secondary: PublicDon Bosco Catholic Secondary School
Secondary: CatholicRichview Collegiate Institute
Secondary: PublicMartingrove Collegiate Institute
Secondary: Public-
55 Cafe
6 Dixon Rd, Toronto, ON M9P 2K9 2.75km -
Pizzeria Via Napoli
4923 Dundas Street W, Toronto, ON M9A 1B6 3.2km -
Fox & Fiddle Precinct
4946 Dundas St W, Etobicoke, ON M9A 1B7 3.22km
-
The Second Cup
265 Wincott Drive, Toronto, ON M9R 2R7 0.84km -
Timothy's World News Cafe
250 Wincott Dr, Etobicoke, ON M9R 2R5 0.98km -
Olga's Espresso Bar
140 La Rose Avenue, Toronto, ON M9P 1B2 1.33km
-
F45 Training Lambton-Kingsway
4158 Dundas Street W, Etobicoke, ON M8X 1X3 2.72km -
Fitness 365
40 Ronson Dr, Etobicoke, ON M9W 1B3 3.39km -
GoodLife Fitness
2549 Weston Rd, Toronto, ON M9N 2A7 3.64km
-
Shoppers Drug Mart
1500 Islington Avenue, Etobicoke, ON M9A 3L8 1.58km -
Shoppers Drug Mart
270 The Kingsway, Toronto, ON M9A 3T7 2.03km -
Emiliano & Ana's No Frills
245 Dixon Road, Toronto, ON M9P 2M4 2.3km
-
Subway
265 Wincott Drive, Unit B, Toronto, ON M9R 2R5 0.84km -
Durdur
250 Wincott Drive, Etobicoke, ON M9R 2R5 0.94km -
Dudu’s Cafe & Bubble Tea Hous
250 Wincott Drive, Unit 13, Toronto, ON M9R 2R5 0.98km
-
Humbertown Shopping Centre
270 The Kingsway, Etobicoke, ON M9A 3T7 2.15km -
Crossroads Plaza
2625 Weston Road, Toronto, ON M9N 3W1 3.9km -
Six Points Plaza
5230 Dundas Street W, Etobicoke, ON M9B 1A8 4.1km
-
Foodland
1500 Islington Avenue, Toronto, ON M9A 3L8 1.58km -
Metro
1500 Royal York Road, Etobicoke, ON M9P 3B6 1.66km -
Metro
201 Lloyd Manor Road, Etobicoke, ON M9B 6H6 1.66km
-
LCBO
211 Lloyd Manor Road, Toronto, ON M9B 6H6 1.78km -
LCBO
2946 Bloor St W, Etobicoke, ON M8X 1B7 3.85km -
The Beer Store
3524 Dundas St W, York, ON M6S 2S1 3.88km
-
Shell
230 Lloyd Manor Road, Toronto, ON M9B 5K7 1.84km -
Tim Hortons
280 Scarlett Road, Etobicoke, ON M9A 4S4 2.12km -
Hill Garden Sunoco Station
724 Scarlett Road, Etobicoke, ON M9P 2T5 2.38km
-
Kingsway Theatre
3030 Bloor Street W, Toronto, ON M8X 1C4 3.77km -
Cineplex Cinemas Queensway and VIP
1025 The Queensway, Etobicoke, ON M8Z 6C7 6.43km -
Imagine Cinemas
500 Rexdale Boulevard, Toronto, ON M9W 6K5 7.13km
-
Richview Public Library
1806 Islington Ave, Toronto, ON M9P 1L4 0.87km -
Toronto Public Library - Weston
2 King Street, Toronto, ON M9N 1K9 2.99km -
Toronto Public Library
36 Brentwood Road N, Toronto, ON M8X 2B5 3.68km
-
Humber River Regional Hospital
2175 Keele Street, York, ON M6M 3Z4 5.42km -
Humber River Hospital
1235 Wilson Avenue, Toronto, ON M3M 0B2 6.39km -
Queensway Care Centre
150 Sherway Drive, Etobicoke, ON M9C 1A4 7.84km
-
Elm Park
3.61km -
Étienne Brulé Park
13 Crosby Ave, Toronto ON M6S 2P8 3.32km -
Centennial Park
156 Centennial Park Rd, Etobicoke ON M9C 5N3 4.59km
-
RBC Royal Bank
1970 Saint Clair Ave W, Toronto ON M6N 0A3 5.29km -
CIBC
2219 Bloor St W (at Runnymede Rd.), Toronto ON M6S 1N5 5.56km -
CIBC
1400 Lawrence Ave W (at Keele St.), Toronto ON M6L 1A7 5.85km




