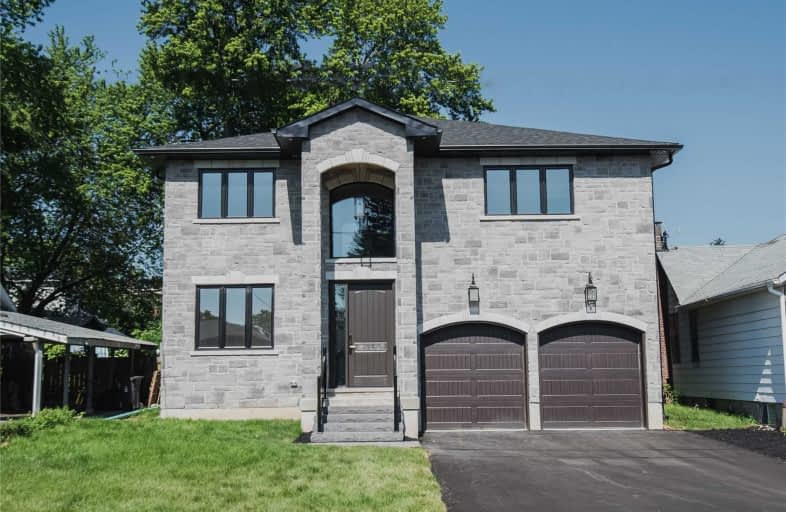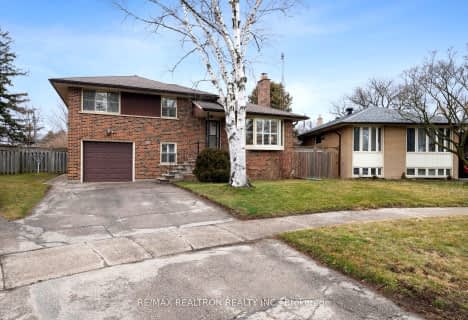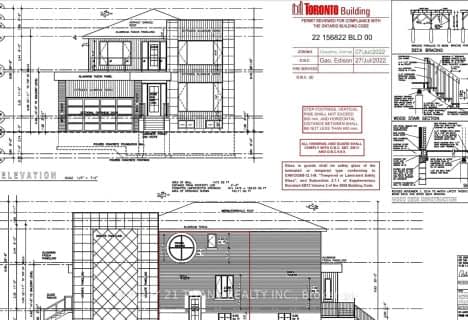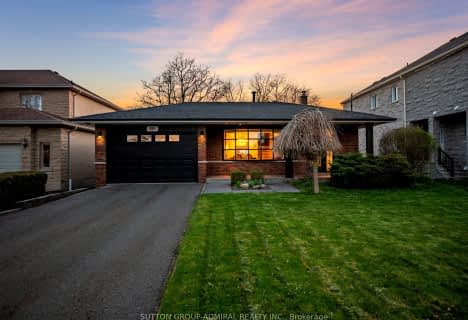
Chine Drive Public School
Elementary: Public
1.26 km
Norman Cook Junior Public School
Elementary: Public
0.97 km
Robert Service Senior Public School
Elementary: Public
0.99 km
St Theresa Shrine Catholic School
Elementary: Catholic
0.66 km
Anson Park Public School
Elementary: Public
0.70 km
John A Leslie Public School
Elementary: Public
0.79 km
Caring and Safe Schools LC3
Secondary: Public
1.16 km
ÉSC Père-Philippe-Lamarche
Secondary: Catholic
2.09 km
South East Year Round Alternative Centre
Secondary: Public
1.14 km
Scarborough Centre for Alternative Studi
Secondary: Public
1.18 km
Blessed Cardinal Newman Catholic School
Secondary: Catholic
0.85 km
R H King Academy
Secondary: Public
0.71 km
$
$1,690,000
- 5 bath
- 4 bed
- 2500 sqft
119 Preston Street, Toronto, Ontario • M1N 3N4 • Birchcliffe-Cliffside













