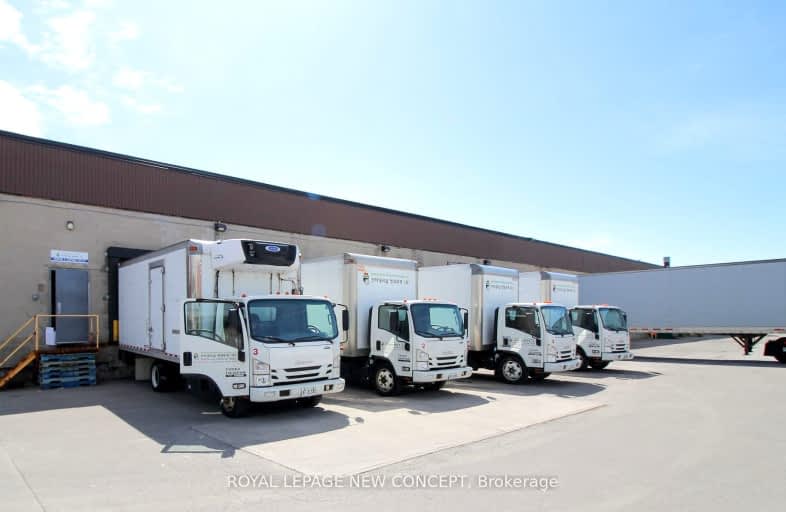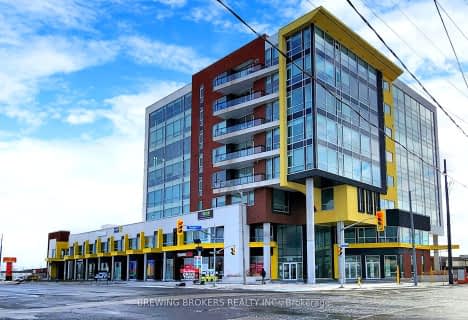
Sheppard Public School
Elementary: Public
1.86 km
Stilecroft Public School
Elementary: Public
1.37 km
Elia Middle School
Elementary: Public
1.38 km
St Jerome Catholic School
Elementary: Catholic
1.51 km
Derrydown Public School
Elementary: Public
0.74 km
St Wilfrid Catholic School
Elementary: Catholic
1.37 km
Downsview Secondary School
Secondary: Public
3.52 km
Madonna Catholic Secondary School
Secondary: Catholic
3.73 km
C W Jefferys Collegiate Institute
Secondary: Public
1.26 km
James Cardinal McGuigan Catholic High School
Secondary: Catholic
0.60 km
Vaughan Secondary School
Secondary: Public
4.14 km
William Lyon Mackenzie Collegiate Institute
Secondary: Public
2.13 km
$
$1,498,000
- 0 bath
- 0 bed
105&1-1060 Sheppard Avenue West, Toronto, Ontario • M3J 0G7 • Downsview-Roding-CFB
$
$1,498,000
- 0 bath
- 0 bed
404-4-1275 Finch Avenue West, Toronto, Ontario • M3J 0L5 • York University Heights
$
$1,988,000
- 2 bath
- 0 bed
C1,2,-800 Sheppard Avenue West, Toronto, Ontario • M3H 6B4 • Bathurst Manor







