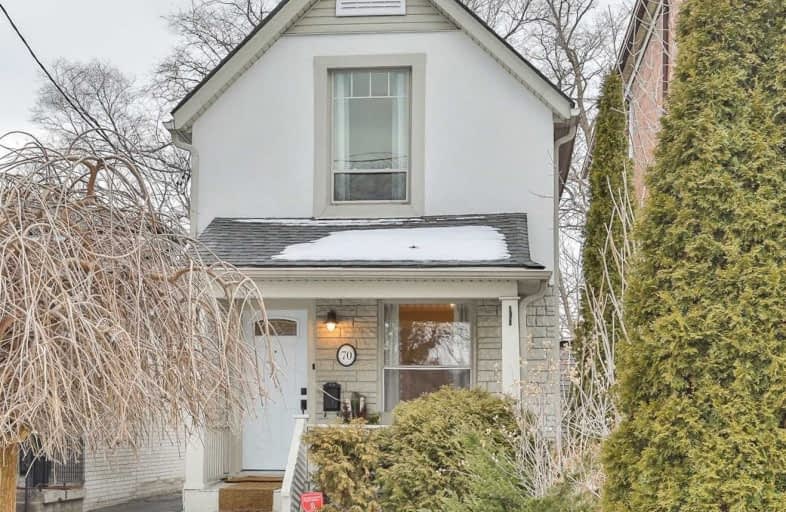
Lambton Park Community School
Elementary: Public
1.32 km
Cordella Junior Public School
Elementary: Public
1.03 km
Bala Avenue Community School
Elementary: Public
1.12 km
Rockcliffe Middle School
Elementary: Public
1.07 km
Roselands Junior Public School
Elementary: Public
0.24 km
Our Lady of Victory Catholic School
Elementary: Catholic
1.00 km
Frank Oke Secondary School
Secondary: Public
0.70 km
York Humber High School
Secondary: Public
1.10 km
Runnymede Collegiate Institute
Secondary: Public
1.99 km
Blessed Archbishop Romero Catholic Secondary School
Secondary: Catholic
1.52 km
Weston Collegiate Institute
Secondary: Public
2.81 km
York Memorial Collegiate Institute
Secondary: Public
2.29 km
$
$750,000
- 8 bath
- 4 bed
- 5000 sqft
91 Valecrest Drive, Toronto, Ontario • M9A 4P5 • Edenbridge-Humber Valley
$
$788,888
- 2 bath
- 3 bed
- 1100 sqft
133 Corbett Avenue, Toronto, Ontario • M6N 1V3 • Rockcliffe-Smythe











