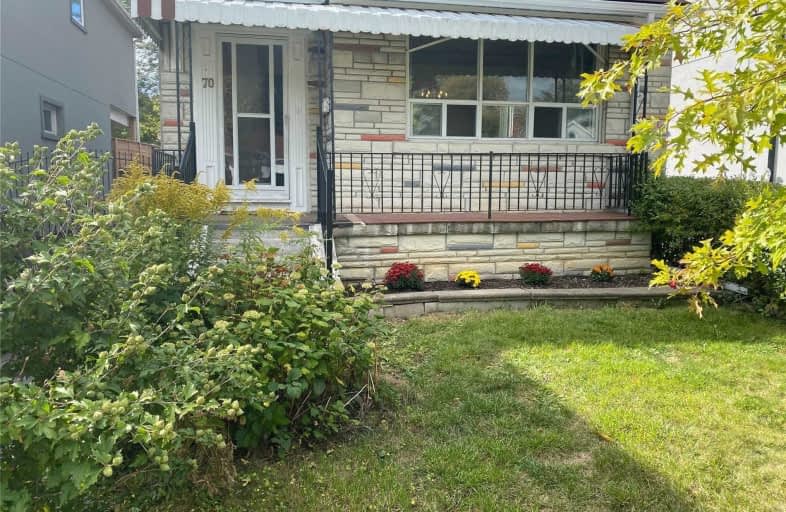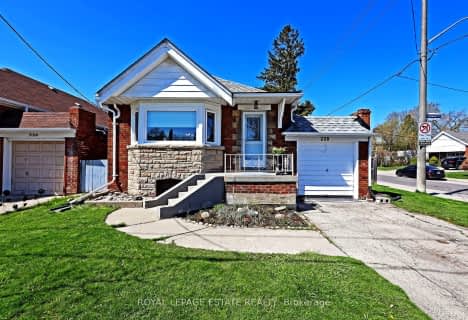
Victoria Park Elementary School
Elementary: PublicSelwyn Elementary School
Elementary: PublicGordon A Brown Middle School
Elementary: PublicCrescent Town Elementary School
Elementary: PublicGeorge Webster Elementary School
Elementary: PublicOur Lady of Fatima Catholic School
Elementary: CatholicEast York Alternative Secondary School
Secondary: PublicNotre Dame Catholic High School
Secondary: CatholicNeil McNeil High School
Secondary: CatholicEast York Collegiate Institute
Secondary: PublicMalvern Collegiate Institute
Secondary: PublicSATEC @ W A Porter Collegiate Institute
Secondary: Public- 1 bath
- 2 bed
967 Greenwood Avenue, Toronto, Ontario • M4J 4C7 • Danforth Village-East York
- 2 bath
- 2 bed
- 700 sqft
228 Glenwood Crescent, Toronto, Ontario • M4B 1K4 • O'Connor-Parkview
- 2 bath
- 3 bed
- 1100 sqft
519 Greenwood Avenue, Toronto, Ontario • M4J 4A6 • Greenwood-Coxwell














