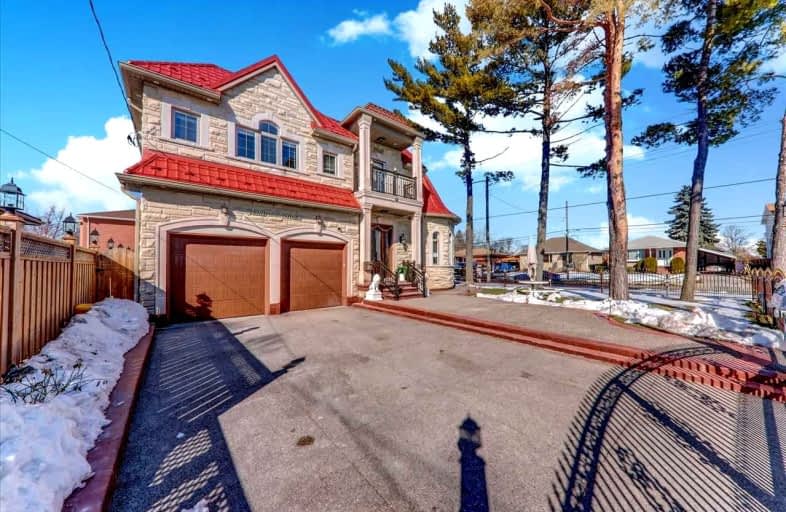Car-Dependent
- Almost all errands require a car.
Excellent Transit
- Most errands can be accomplished by public transportation.
Somewhat Bikeable
- Most errands require a car.

Highland Creek Public School
Elementary: PublicGalloway Road Public School
Elementary: PublicWest Hill Public School
Elementary: PublicSt Martin De Porres Catholic School
Elementary: CatholicSt Margaret's Public School
Elementary: PublicEastview Public School
Elementary: PublicNative Learning Centre East
Secondary: PublicMaplewood High School
Secondary: PublicWest Hill Collegiate Institute
Secondary: PublicWoburn Collegiate Institute
Secondary: PublicSt John Paul II Catholic Secondary School
Secondary: CatholicSir Wilfrid Laurier Collegiate Institute
Secondary: Public-
Karla's Roadhouse
4630 Kingston Road, Toronto, ON M1E 4Z4 1.03km -
Taste N Flavour
4637 Kingston Road, Unit 1, Toronto, ON M1E 2P8 1.09km -
Danny's Pub Scarborough
155 Morningside Avenue, Toronto, ON M1E 2L3 1.38km
-
Starbucks
255 Morningside Avenue, Toronto, ON M1E 3E6 0.5km -
Tim Hortons
4479 Kingston Rd, Scarborough, ON M1E 2N7 0.51km -
McDonald's
4435 Kingston Rd., Scarborough, ON M1E 2N7 0.62km
-
Womens Fitness Clubs of Canada
1355 Kingston Road, Unit 166, Pickering, ON L1V 1B8 10.85km -
Go Girl Body Transformation
39 Riviera Drive, Unit 1, Markham, ON L3R 8N4 13.98km -
FitStudios
217 Idema Road, Markham, ON L3R 1B1 14.04km
-
Rexall
4459 Kingston Road, Toronto, ON M1E 2N7 0.62km -
Pharmasave
4-4218 Lawrence Avenue East, Scarborough, ON M1E 4X9 0.67km -
West Hill Medical Pharmacy
4637 kingston road, Unit 2, Toronto, ON M1E 2P8 1.09km
-
Vindaloo Express Indian Cuisine
283 Morningside Avenue, Scarborough, ON M1E 3G1 0.37km -
Wing It!
271 Morningside Avenue, Scarborough, ON M1E 3G1 0.37km -
The Suya Spot Scarborough
269 Mornigside Avenue, Toronto, ON M1E 3G1 0.41km
-
Cedarbrae Mall
3495 Lawrence Avenue E, Toronto, ON M1H 1A9 3.42km -
Malvern Town Center
31 Tapscott Road, Scarborough, ON M1B 4Y7 4.31km -
Scarborough Town Centre
300 Borough Drive, Scarborough, ON M1P 4P5 5.43km
-
Food Basics
255 Morningside Ave, Scarborough, ON M1E 3E6 0.59km -
Joseph's No Frills
4473 Kingston Road, Toronto, ON M1E 2N7 0.52km -
Bulk Barn
4525 Kingston Rd, Toronto, ON M1E 2P1 0.47km
-
LCBO
4525 Kingston Rd, Scarborough, ON M1E 2P1 0.47km -
Beer Store
3561 Lawrence Avenue E, Scarborough, ON M1H 1B2 3.36km -
LCBO
748-420 Progress Avenue, Toronto, ON M1P 5J1 5.81km
-
Rm Auto Service
4418 Kingston Road, Scarborough, ON M1E 2N4 0.56km -
Petro-Canada
3100 Ellesmere Road, Scarborough, ON M1E 4C2 1.37km -
The Loan Arranger
4251 Kingston Road, Scarborough, ON M1E 2M5 1.4km
-
Cineplex Odeon Corporation
785 Milner Avenue, Scarborough, ON M1B 3C3 2.81km -
Cineplex Odeon
785 Milner Avenue, Toronto, ON M1B 3C3 2.82km -
Cineplex Cinemas Scarborough
300 Borough Drive, Scarborough Town Centre, Scarborough, ON M1P 4P5 5.22km
-
Morningside Library
4279 Lawrence Avenue E, Toronto, ON M1E 2N7 1.07km -
Toronto Public Library - Highland Creek
3550 Ellesmere Road, Toronto, ON M1C 4Y6 2.21km -
Guildwood Library
123 Guildwood Parkway, Toronto, ON M1E 1P1 3.06km
-
Rouge Valley Health System - Rouge Valley Centenary
2867 Ellesmere Road, Scarborough, ON M1E 4B9 1.36km -
Scarborough Health Network
3050 Lawrence Avenue E, Scarborough, ON M1P 2T7 4.87km -
Scarborough General Hospital Medical Mall
3030 Av Lawrence E, Scarborough, ON M1P 2T7 5.02km
-
Bill Hancox Park
101 Bridgeport Dr (Lawrence & Bridgeport), Scarborough ON 3.71km -
Stephenson's Swamp
Scarborough ON 3.83km -
Port Union Village Common Park
105 Bridgend St, Toronto ON M9C 2Y2 4.49km
-
TD Bank Financial Group
680 Markham Rd, Scarborough ON M1H 2A7 3.16km -
Scotiabank
3475 Lawrence Ave E (at Markham Rd), Scarborough ON M1H 1B2 3.57km -
TD Bank Financial Group
300 Borough Dr (in Scarborough Town Centre), Scarborough ON M1P 4P5 5.43km



