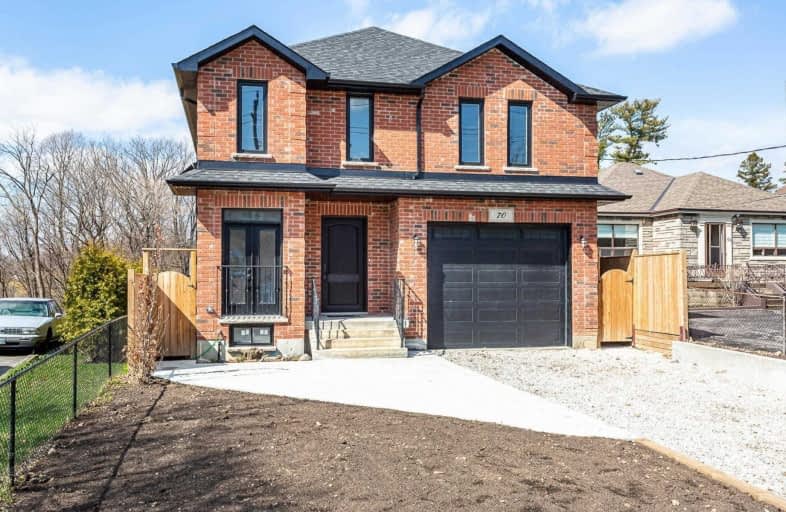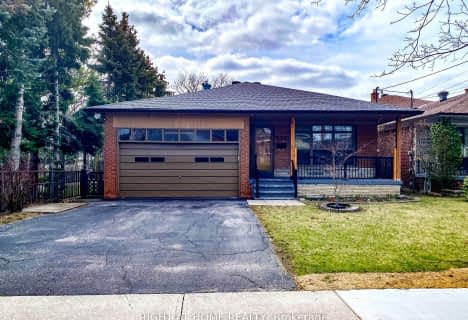
George Anderson Public School
Elementary: Public
0.78 km
Gracefield Public School
Elementary: Public
0.68 km
Maple Leaf Public School
Elementary: Public
0.64 km
Amesbury Middle School
Elementary: Public
0.82 km
St Francis Xavier Catholic School
Elementary: Catholic
0.07 km
St Fidelis Catholic School
Elementary: Catholic
0.65 km
Yorkdale Secondary School
Secondary: Public
2.18 km
Downsview Secondary School
Secondary: Public
2.19 km
Madonna Catholic Secondary School
Secondary: Catholic
2.01 km
York Memorial Collegiate Institute
Secondary: Public
2.43 km
Chaminade College School
Secondary: Catholic
0.98 km
Dante Alighieri Academy
Secondary: Catholic
2.08 km
$
$1,888,800
- 5 bath
- 5 bed
- 3000 sqft
95 Hallsport Crescent, Toronto, Ontario • M3M 2K5 • Downsview-Roding-CFB
$
$1,699,000
- 3 bath
- 4 bed
20 Winston Park Boulevard, Toronto, Ontario • M3K 1B9 • Downsview-Roding-CFB














