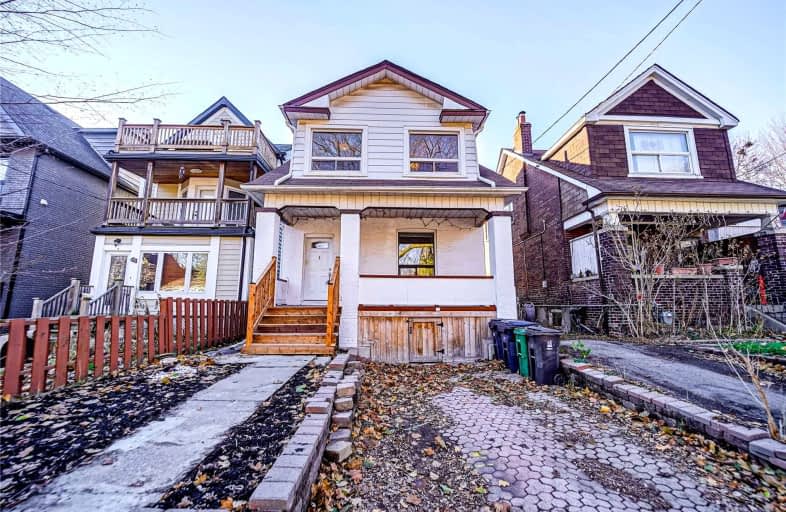
Equinox Holistic Alternative School
Elementary: Public
0.28 km
St Joseph Catholic School
Elementary: Catholic
0.88 km
ÉÉC Georges-Étienne-Cartier
Elementary: Catholic
0.87 km
Roden Public School
Elementary: Public
0.39 km
Duke of Connaught Junior and Senior Public School
Elementary: Public
0.51 km
Bowmore Road Junior and Senior Public School
Elementary: Public
0.93 km
School of Life Experience
Secondary: Public
1.32 km
Subway Academy I
Secondary: Public
1.49 km
Greenwood Secondary School
Secondary: Public
1.32 km
St Patrick Catholic Secondary School
Secondary: Catholic
1.01 km
Monarch Park Collegiate Institute
Secondary: Public
0.96 km
Riverdale Collegiate Institute
Secondary: Public
1.00 km





