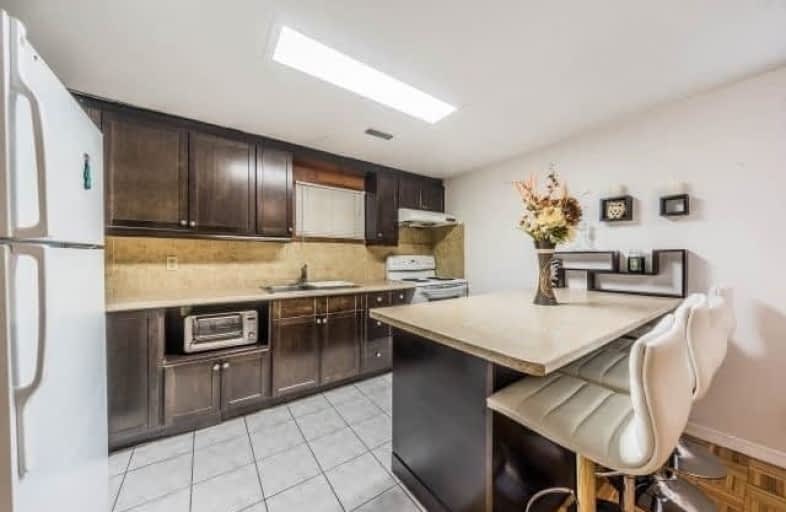
Victoria Village Public School
Elementary: Public
0.50 km
Sloane Public School
Elementary: Public
0.98 km
Wexford Public School
Elementary: Public
0.56 km
Precious Blood Catholic School
Elementary: Catholic
0.67 km
École élémentaire Jeanne-Lajoie
Elementary: Public
1.02 km
Broadlands Public School
Elementary: Public
0.79 km
Caring and Safe Schools LC2
Secondary: Public
3.10 km
Parkview Alternative School
Secondary: Public
3.07 km
Don Mills Collegiate Institute
Secondary: Public
2.30 km
Wexford Collegiate School for the Arts
Secondary: Public
0.78 km
Senator O'Connor College School
Secondary: Catholic
1.28 km
Victoria Park Collegiate Institute
Secondary: Public
1.98 km














