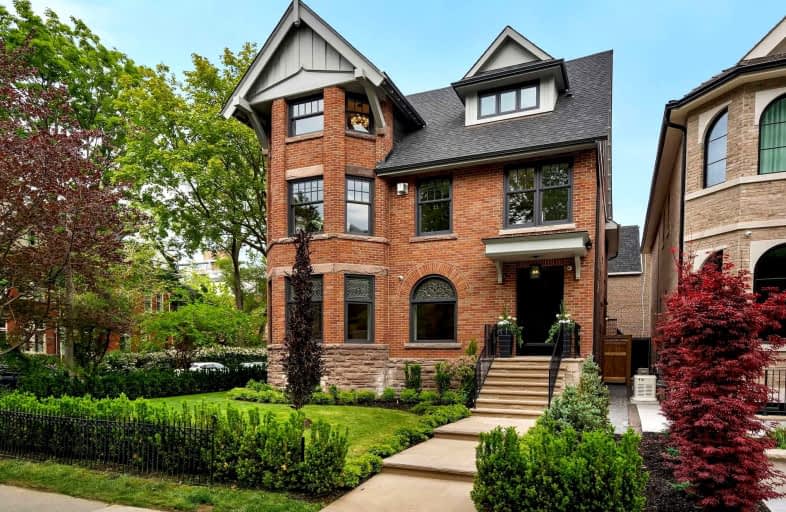
da Vinci School
Elementary: PublicCottingham Junior Public School
Elementary: PublicLord Lansdowne Junior and Senior Public School
Elementary: PublicOrde Street Public School
Elementary: PublicHuron Street Junior Public School
Elementary: PublicJesse Ketchum Junior and Senior Public School
Elementary: PublicMsgr Fraser Orientation Centre
Secondary: CatholicSubway Academy II
Secondary: PublicMsgr Fraser College (Alternate Study) Secondary School
Secondary: CatholicLoretto College School
Secondary: CatholicSt Joseph's College School
Secondary: CatholicCentral Technical School
Secondary: Public- 8 bath
- 5 bed
- 5000 sqft
35 Astley Avenue, Toronto, Ontario • M4W 3B3 • Rosedale-Moore Park
- 6 bath
- 5 bed
- 5000 sqft
210 Douglas Drive, Toronto, Ontario • M4W 2B8 • Rosedale-Moore Park
- 6 bath
- 5 bed
- 5000 sqft
+ Coa-135 Crescent Road, Toronto, Ontario • M4W 1T8 • Rosedale-Moore Park
- 8 bath
- 5 bed
- 3500 sqft
62 Maple Avenue, Toronto, Ontario • M4W 2T7 • Rosedale-Moore Park











