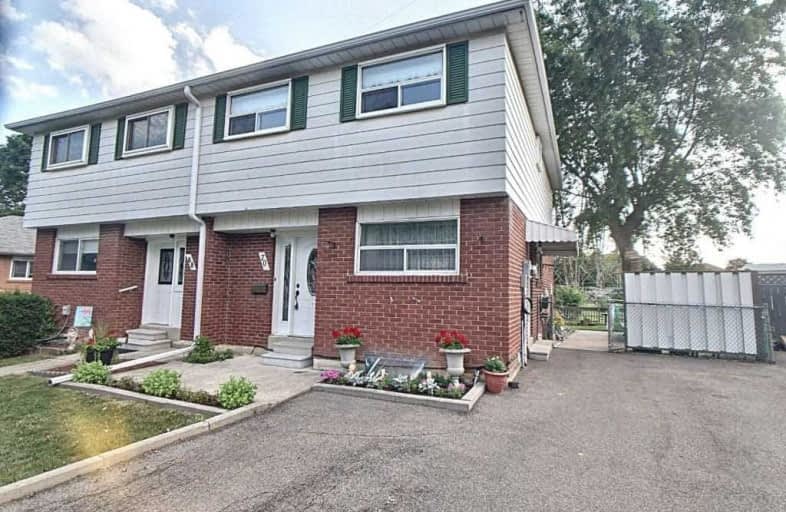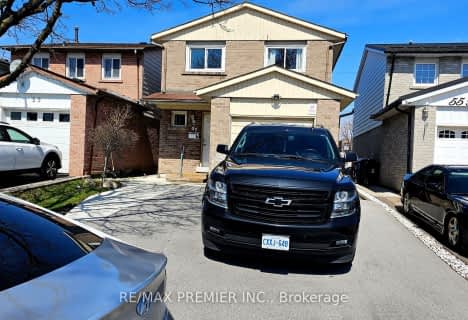
Melody Village Junior School
Elementary: Public
0.65 km
Elmbank Junior Middle Academy
Elementary: Public
0.73 km
Greenholme Junior Middle School
Elementary: Public
1.18 km
St Dorothy Catholic School
Elementary: Catholic
0.47 km
Albion Heights Junior Middle School
Elementary: Public
0.25 km
Highfield Junior School
Elementary: Public
1.59 km
Caring and Safe Schools LC1
Secondary: Public
2.88 km
Thistletown Collegiate Institute
Secondary: Public
2.84 km
Father Henry Carr Catholic Secondary School
Secondary: Catholic
0.61 km
Monsignor Percy Johnson Catholic High School
Secondary: Catholic
2.38 km
North Albion Collegiate Institute
Secondary: Public
1.89 km
West Humber Collegiate Institute
Secondary: Public
0.85 km
$
$899,000
- 3 bath
- 4 bed
57 Mercedes Drive, Toronto, Ontario • M9V 4T4 • Mount Olive-Silverstone-Jamestown




