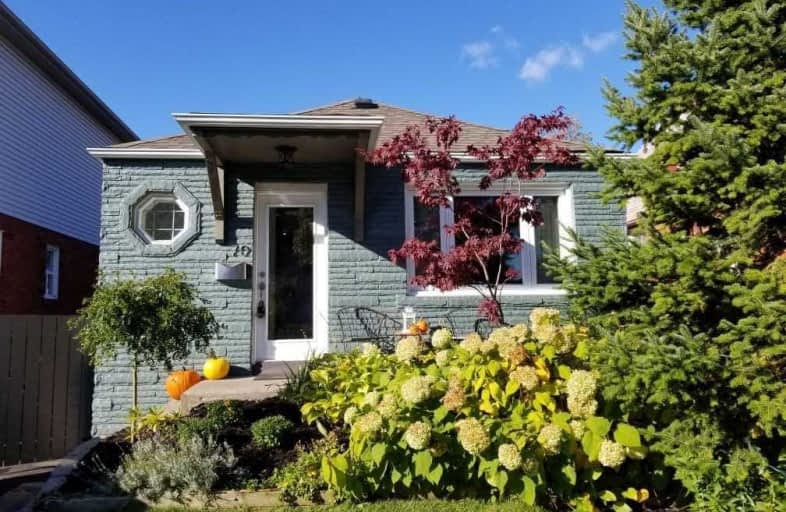
3D Walkthrough

Immaculate Heart of Mary Catholic School
Elementary: Catholic
0.69 km
St Dunstan Catholic School
Elementary: Catholic
1.08 km
Birch Cliff Public School
Elementary: Public
0.42 km
Warden Avenue Public School
Elementary: Public
1.00 km
Samuel Hearne Public School
Elementary: Public
1.07 km
Oakridge Junior Public School
Elementary: Public
0.93 km
Scarborough Centre for Alternative Studi
Secondary: Public
4.14 km
Notre Dame Catholic High School
Secondary: Catholic
2.18 km
Neil McNeil High School
Secondary: Catholic
1.77 km
Birchmount Park Collegiate Institute
Secondary: Public
1.10 km
Malvern Collegiate Institute
Secondary: Public
2.06 km
SATEC @ W A Porter Collegiate Institute
Secondary: Public
3.01 km













