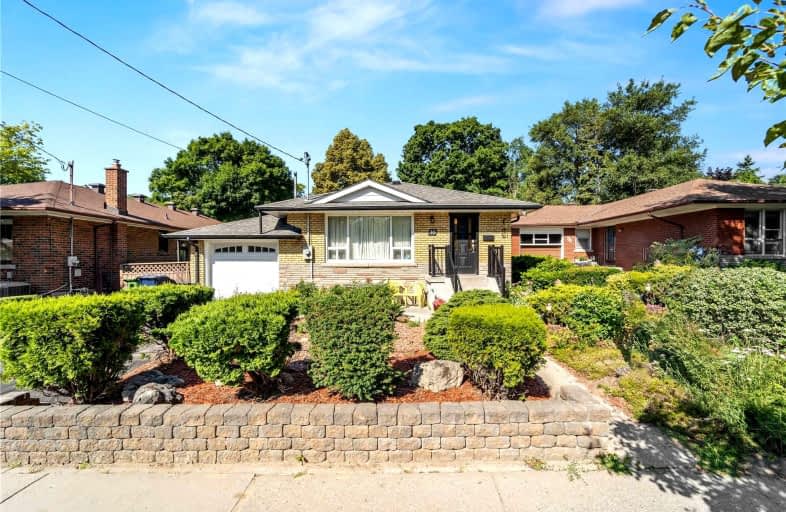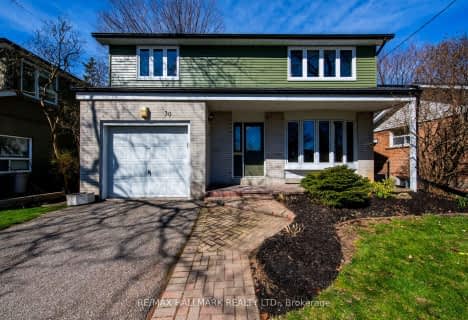
Highland Creek Public School
Elementary: Public
1.52 km
ÉÉC Saint-Michel
Elementary: Catholic
1.14 km
West Hill Public School
Elementary: Public
1.44 km
St Malachy Catholic School
Elementary: Catholic
0.25 km
William G Miller Junior Public School
Elementary: Public
0.46 km
Joseph Brant Senior Public School
Elementary: Public
0.75 km
Native Learning Centre East
Secondary: Public
3.61 km
Maplewood High School
Secondary: Public
2.52 km
West Hill Collegiate Institute
Secondary: Public
1.80 km
Sir Oliver Mowat Collegiate Institute
Secondary: Public
2.31 km
St John Paul II Catholic Secondary School
Secondary: Catholic
3.18 km
Sir Wilfrid Laurier Collegiate Institute
Secondary: Public
3.55 km














