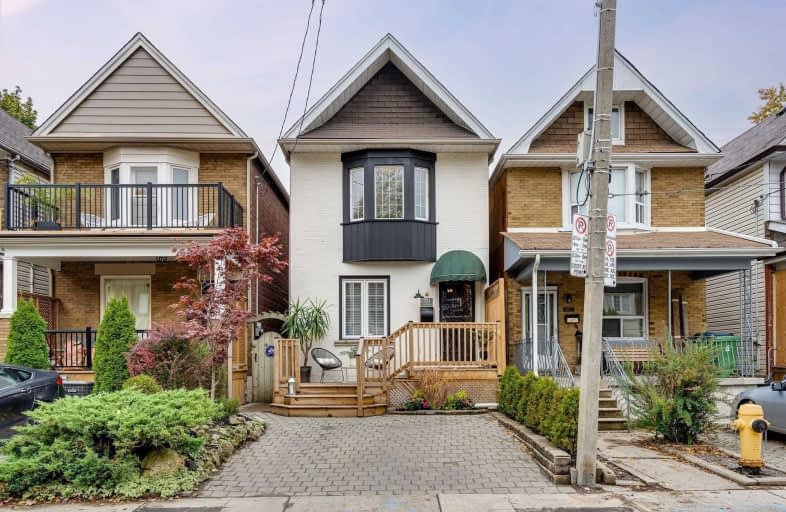
Holy Name Catholic School
Elementary: Catholic
0.59 km
Frankland Community School Junior
Elementary: Public
0.73 km
Westwood Middle School
Elementary: Public
0.60 km
Chester Elementary School
Elementary: Public
0.72 km
Earl Grey Senior Public School
Elementary: Public
0.76 km
Wilkinson Junior Public School
Elementary: Public
0.66 km
First Nations School of Toronto
Secondary: Public
0.81 km
School of Life Experience
Secondary: Public
1.23 km
Subway Academy I
Secondary: Public
0.83 km
Greenwood Secondary School
Secondary: Public
1.23 km
CALC Secondary School
Secondary: Public
1.42 km
Danforth Collegiate Institute and Technical School
Secondary: Public
0.93 km
$X,XXX,XXX
- — bath
- — bed
- — sqft
343 Sammon Avenue, Toronto, Ontario • M4J 2A4 • Danforth Village-East York
$
$1,399,000
- 3 bath
- 3 bed
83 Springdale Boulevard, Toronto, Ontario • M4J 1W6 • Danforth Village-East York
$
$1,099,900
- 4 bath
- 3 bed
- 1500 sqft
36 Woodrow Avenue, Toronto, Ontario • M4C 5S2 • Woodbine Corridor














