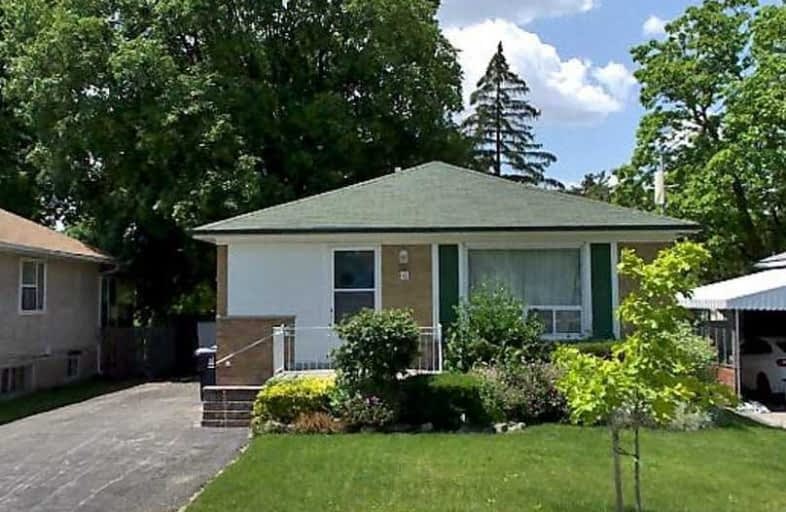
Boys Leadership Academy
Elementary: Public
1.07 km
Rivercrest Junior School
Elementary: Public
1.45 km
The Elms Junior Middle School
Elementary: Public
0.94 km
Elmlea Junior School
Elementary: Public
1.00 km
St Stephen Catholic School
Elementary: Catholic
0.77 km
St Benedict Catholic School
Elementary: Catholic
1.05 km
Caring and Safe Schools LC1
Secondary: Public
0.38 km
School of Experiential Education
Secondary: Public
2.19 km
Don Bosco Catholic Secondary School
Secondary: Catholic
2.10 km
Thistletown Collegiate Institute
Secondary: Public
1.10 km
Monsignor Percy Johnson Catholic High School
Secondary: Catholic
0.88 km
West Humber Collegiate Institute
Secondary: Public
2.46 km



