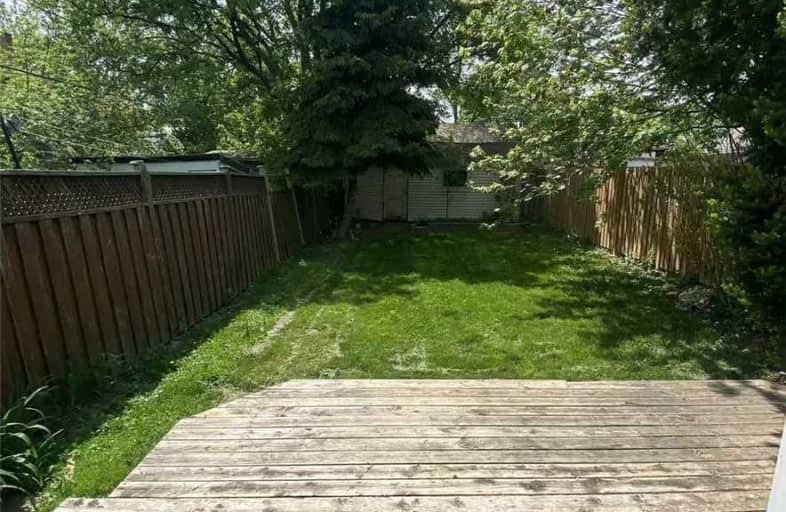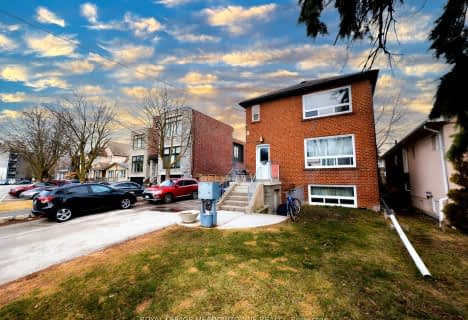
The Holy Trinity Catholic School
Elementary: Catholic
0.62 km
Twentieth Street Junior School
Elementary: Public
0.39 km
Seventh Street Junior School
Elementary: Public
1.61 km
St Teresa Catholic School
Elementary: Catholic
1.20 km
Christ the King Catholic School
Elementary: Catholic
1.32 km
James S Bell Junior Middle School
Elementary: Public
0.83 km
Etobicoke Year Round Alternative Centre
Secondary: Public
4.36 km
Lakeshore Collegiate Institute
Secondary: Public
0.44 km
Gordon Graydon Memorial Secondary School
Secondary: Public
4.18 km
Etobicoke School of the Arts
Secondary: Public
3.82 km
Father John Redmond Catholic Secondary School
Secondary: Catholic
0.85 km
Bishop Allen Academy Catholic Secondary School
Secondary: Catholic
4.08 km
$
$2,500
- 1 bath
- 2 bed
- 700 sqft
A-3358 Lake Shore Boulevard West, Toronto, Ontario • M8W 1M9 • Long Branch














