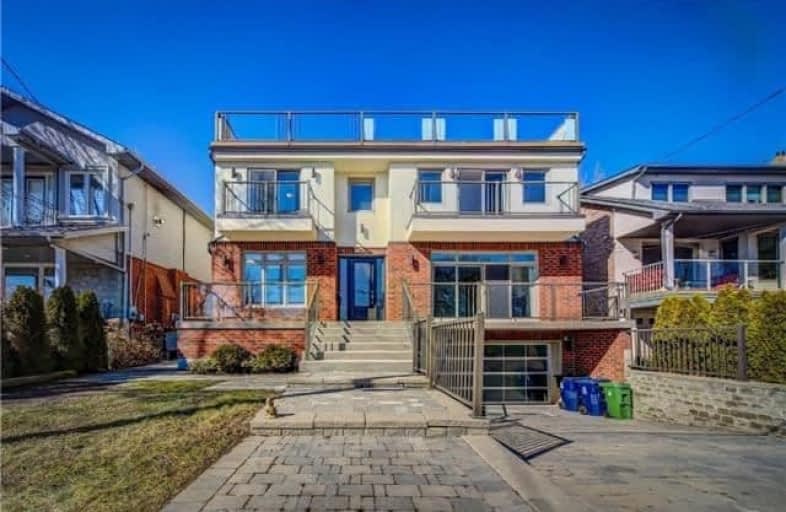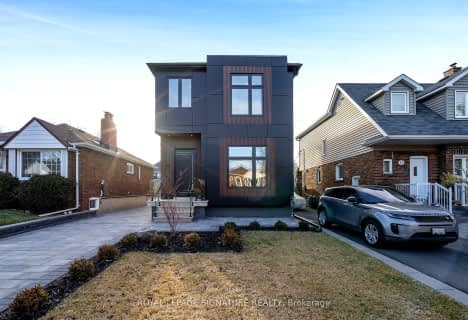
Cliffside Public School
Elementary: Public
0.73 km
Chine Drive Public School
Elementary: Public
0.41 km
St Theresa Shrine Catholic School
Elementary: Catholic
1.04 km
Birch Cliff Heights Public School
Elementary: Public
1.55 km
Fairmount Public School
Elementary: Public
1.72 km
John A Leslie Public School
Elementary: Public
1.07 km
Caring and Safe Schools LC3
Secondary: Public
2.71 km
South East Year Round Alternative Centre
Secondary: Public
2.72 km
Scarborough Centre for Alternative Studi
Secondary: Public
2.72 km
Birchmount Park Collegiate Institute
Secondary: Public
1.72 km
Blessed Cardinal Newman Catholic School
Secondary: Catholic
0.99 km
R H King Academy
Secondary: Public
1.85 km
$
$1,899,900
- 4 bath
- 4 bed
- 2000 sqft
141 Kalmar Avenue, Toronto, Ontario • M1N 3G6 • Birchcliffe-Cliffside
$
$1,690,000
- 5 bath
- 4 bed
- 2500 sqft
119 Preston Street, Toronto, Ontario • M1N 3N4 • Birchcliffe-Cliffside














