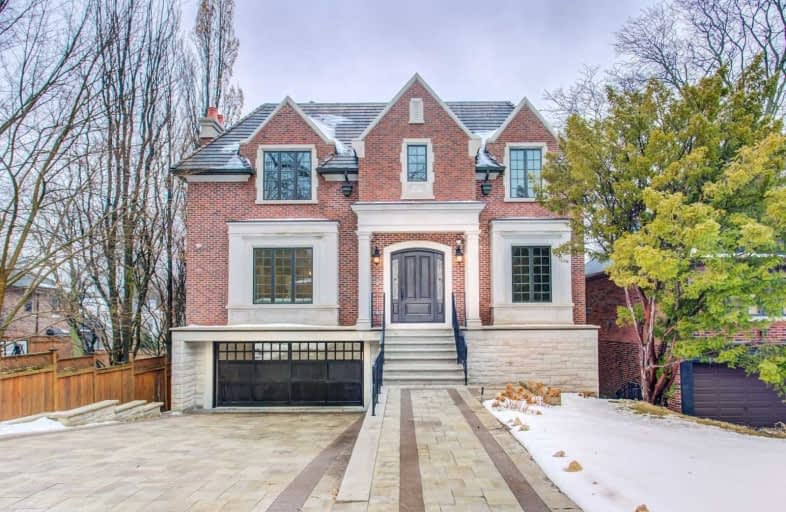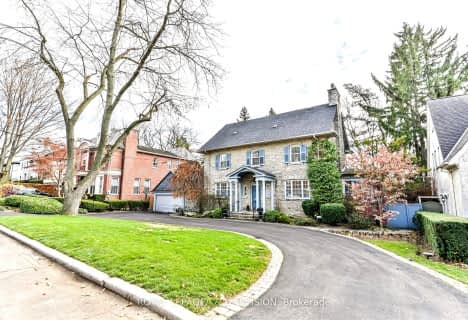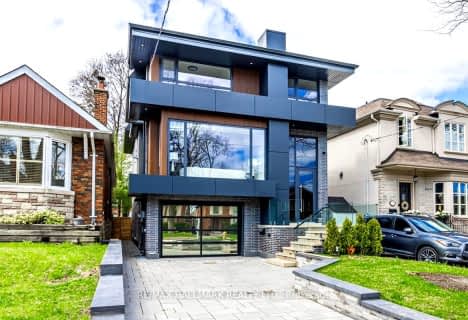
Blythwood Junior Public School
Elementary: PublicJohn Fisher Junior Public School
Elementary: PublicBlessed Sacrament Catholic School
Elementary: CatholicJohn Ross Robertson Junior Public School
Elementary: PublicGlenview Senior Public School
Elementary: PublicBedford Park Public School
Elementary: PublicMsgr Fraser College (Midtown Campus)
Secondary: CatholicLoretto Abbey Catholic Secondary School
Secondary: CatholicMarshall McLuhan Catholic Secondary School
Secondary: CatholicNorth Toronto Collegiate Institute
Secondary: PublicLawrence Park Collegiate Institute
Secondary: PublicNorthern Secondary School
Secondary: Public- 6 bath
- 4 bed
139 Beechwood Avenue, Toronto, Ontario • M2L 1J9 • Bridle Path-Sunnybrook-York Mills
- 6 bath
- 4 bed
- 5000 sqft
164 Gordon Road, Toronto, Ontario • M2P 1E8 • St. Andrew-Windfields
- 6 bath
- 5 bed
- 3500 sqft
82 Munro Boulevard, Toronto, Ontario • M2P 1C4 • St. Andrew-Windfields
- 5 bath
- 4 bed
- 5000 sqft
49 Weybourne Crescent, Toronto, Ontario • M4N 2R4 • Lawrence Park South














