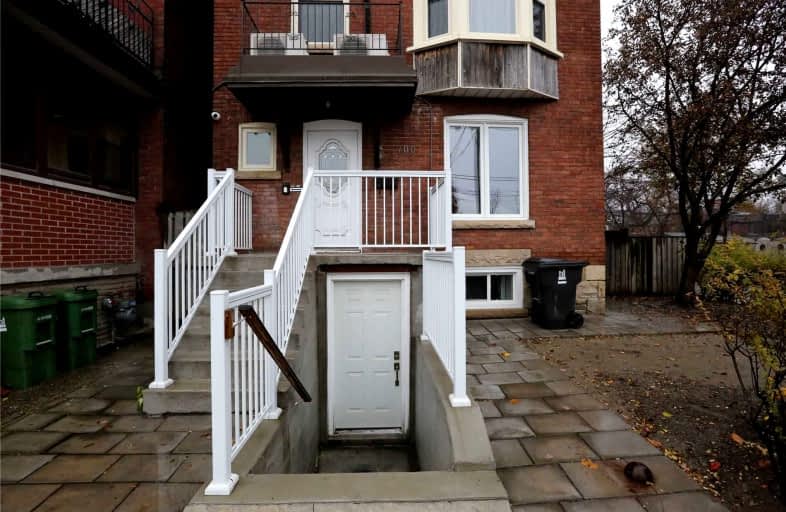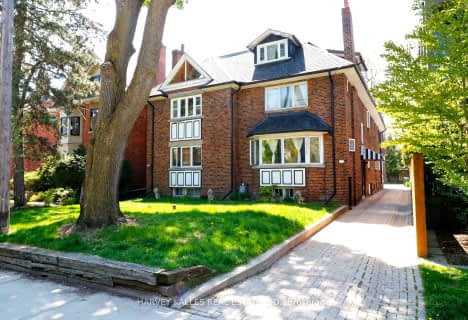
da Vinci School
Elementary: Public
0.73 km
Kensington Community School School Junior
Elementary: Public
0.78 km
St Francis of Assisi Catholic School
Elementary: Catholic
0.77 km
Clinton Street Junior Public School
Elementary: Public
0.62 km
Palmerston Avenue Junior Public School
Elementary: Public
0.82 km
King Edward Junior and Senior Public School
Elementary: Public
0.54 km
Msgr Fraser Orientation Centre
Secondary: Catholic
0.55 km
West End Alternative School
Secondary: Public
0.76 km
Msgr Fraser College (Alternate Study) Secondary School
Secondary: Catholic
0.61 km
Loretto College School
Secondary: Catholic
0.26 km
Harbord Collegiate Institute
Secondary: Public
0.35 km
Central Technical School
Secondary: Public
0.18 km
$
$6,895,000
- 5 bath
- 6 bed
- 3500 sqft
38 Scholfield Avenue, Toronto, Ontario • M4W 2Y3 • Rosedale-Moore Park






