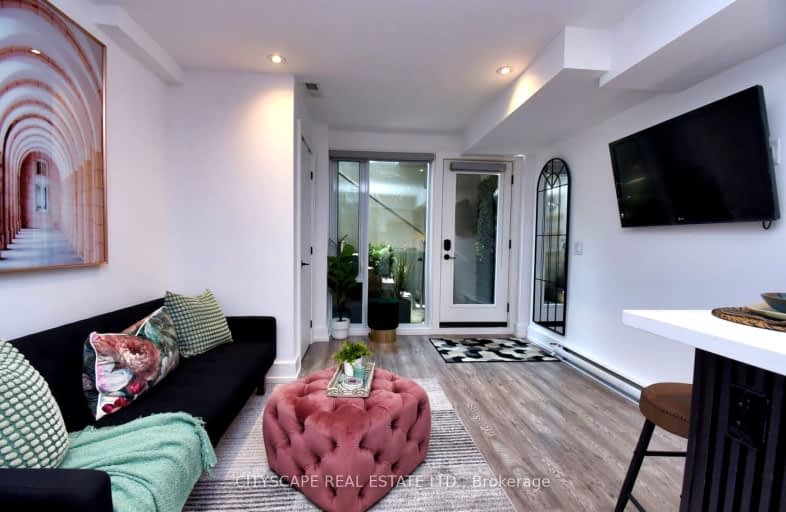Walker's Paradise
- Daily errands do not require a car.
Rider's Paradise
- Daily errands do not require a car.
Biker's Paradise
- Daily errands do not require a car.

Delta Senior Alternative School
Elementary: PublicMontrose Junior Public School
Elementary: PublicHawthorne II Bilingual Alternative Junior School
Elementary: PublicEssex Junior and Senior Public School
Elementary: PublicClinton Street Junior Public School
Elementary: PublicPalmerston Avenue Junior Public School
Elementary: PublicMsgr Fraser Orientation Centre
Secondary: CatholicWest End Alternative School
Secondary: PublicMsgr Fraser College (Alternate Study) Secondary School
Secondary: CatholicLoretto College School
Secondary: CatholicHarbord Collegiate Institute
Secondary: PublicCentral Technical School
Secondary: Public-
Jean Sibelius Square
Wells St and Kendal Ave, Toronto ON 0.57km -
Christie Pits Park
750 Bloor St W (btw Christie & Crawford), Toronto ON M6G 3K4 0.67km -
Taddle Creek Park
Lowther Ave (Bedford Rd.), Toronto ON 1.2km
-
TD Bank Financial Group
870 St Clair Ave W, Toronto ON M6C 1C1 2.15km -
Unilever Canada
160 Bloor St E (at Church Street), Toronto ON M4W 1B9 2.48km -
RBC Royal Bank
382 Yonge St (Gerrard St.), Toronto ON M5B 1S8 2.62km
- 2 bath
- 2 bed
- 700 sqft
Lower-443 Manning Avenue, Toronto, Ontario • M6G 2V6 • Palmerston-Little Italy
- 1 bath
- 2 bed
- 700 sqft
720A-720 College Street, Toronto, Ontario • M6G 1C3 • Palmerston-Little Italy
- 1 bath
- 1 bed
- 700 sqft
Main-1208 College Street, Toronto, Ontario • M6H 1B9 • Dufferin Grove














