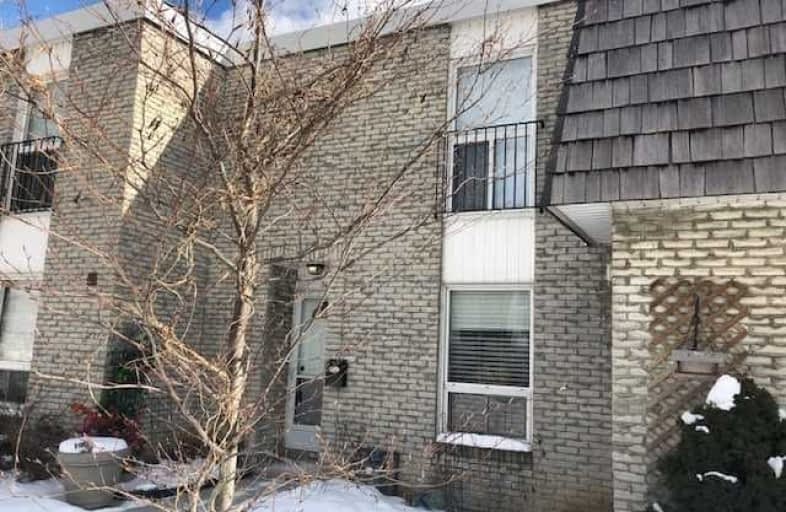
Seneca School
Elementary: Public
1.04 km
Mill Valley Junior School
Elementary: Public
0.63 km
Bloordale Middle School
Elementary: Public
0.71 km
Broadacres Junior Public School
Elementary: Public
0.96 km
St Clement Catholic School
Elementary: Catholic
1.13 km
Millwood Junior School
Elementary: Public
0.94 km
Etobicoke Year Round Alternative Centre
Secondary: Public
2.48 km
Burnhamthorpe Collegiate Institute
Secondary: Public
1.64 km
Silverthorn Collegiate Institute
Secondary: Public
0.44 km
Martingrove Collegiate Institute
Secondary: Public
3.85 km
Glenforest Secondary School
Secondary: Public
1.92 km
Michael Power/St Joseph High School
Secondary: Catholic
2.05 km
$
$599,000
- 2 bath
- 3 bed
- 1000 sqft
189-1335 Williamsport Drive, Mississauga, Ontario • L4X 2T5 • Applewood
$
$600,000
- 2 bath
- 3 bed
- 1000 sqft
342-1395 Williamsport Drive, Mississauga, Ontario • L4X 2T4 • Applewood






