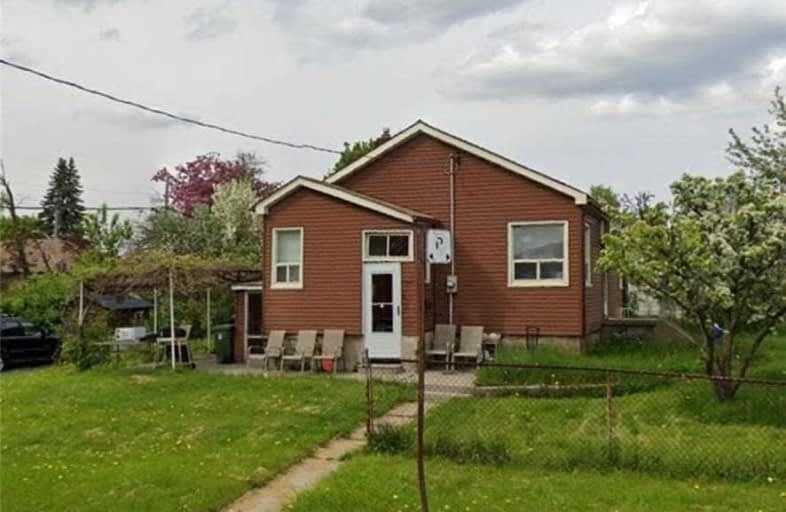
Norman Cook Junior Public School
Elementary: Public
0.09 km
Robert Service Senior Public School
Elementary: Public
1.27 km
J G Workman Public School
Elementary: Public
1.47 km
Corvette Junior Public School
Elementary: Public
0.87 km
John A Leslie Public School
Elementary: Public
0.96 km
St Maria Goretti Catholic School
Elementary: Catholic
1.36 km
Caring and Safe Schools LC3
Secondary: Public
1.05 km
South East Year Round Alternative Centre
Secondary: Public
1.08 km
Scarborough Centre for Alternative Studi
Secondary: Public
1.02 km
Birchmount Park Collegiate Institute
Secondary: Public
2.36 km
Jean Vanier Catholic Secondary School
Secondary: Catholic
2.09 km
Blessed Cardinal Newman Catholic School
Secondary: Catholic
1.64 km
$
$999,000
- 2 bath
- 2 bed
148 North Bonnington Avenue, Toronto, Ontario • M1K 1Y1 • Clairlea-Birchmount
$
$789,000
- 1 bath
- 2 bed
- 700 sqft
897 Victoria Park Avenue, Toronto, Ontario • M4B 2J2 • Clairlea-Birchmount














