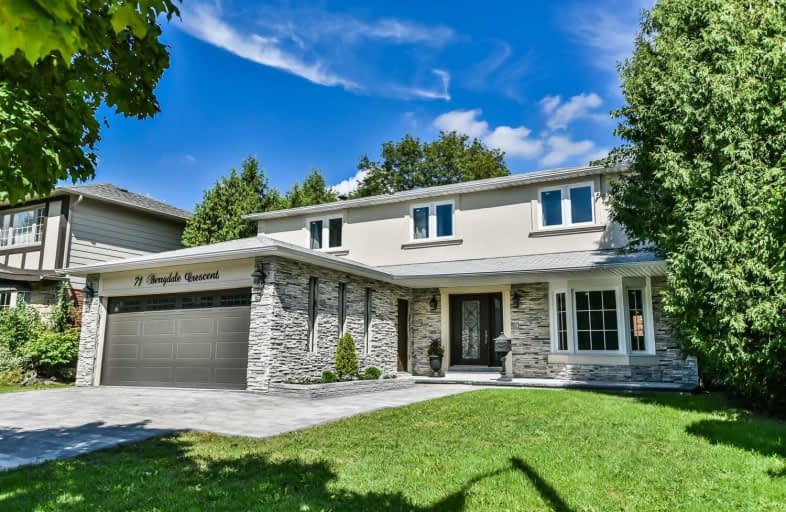
3D Walkthrough

École élémentaire Étienne-Brûlé
Elementary: Public
0.71 km
Harrison Public School
Elementary: Public
1.44 km
Rippleton Public School
Elementary: Public
0.95 km
Denlow Public School
Elementary: Public
0.37 km
Windfields Junior High School
Elementary: Public
0.96 km
Dunlace Public School
Elementary: Public
1.59 km
St Andrew's Junior High School
Secondary: Public
2.16 km
Windfields Junior High School
Secondary: Public
0.96 km
École secondaire Étienne-Brûlé
Secondary: Public
0.71 km
George S Henry Academy
Secondary: Public
2.55 km
York Mills Collegiate Institute
Secondary: Public
0.84 km
Don Mills Collegiate Institute
Secondary: Public
2.43 km













