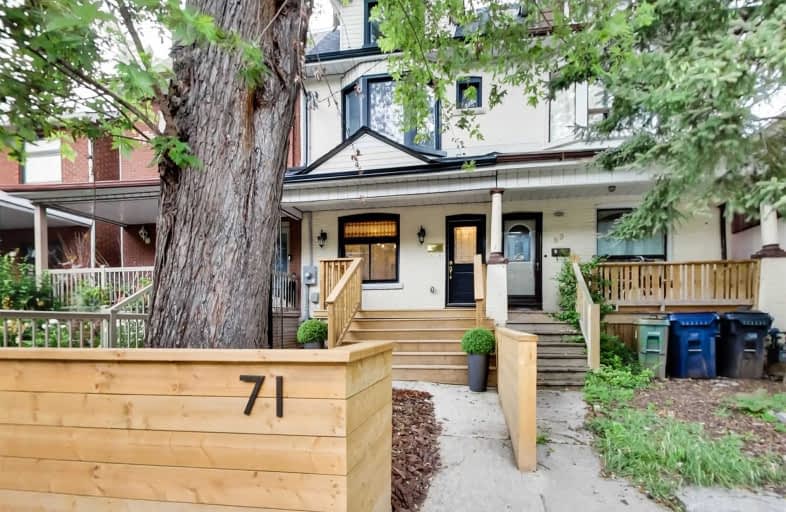
St Francis of Assisi Catholic School
Elementary: Catholic
0.92 km
Niagara Street Junior Public School
Elementary: Public
0.56 km
Charles G Fraser Junior Public School
Elementary: Public
0.16 km
St Mary Catholic School
Elementary: Catholic
0.62 km
Givins/Shaw Junior Public School
Elementary: Public
0.55 km
École élémentaire Pierre-Elliott-Trudeau
Elementary: Public
0.48 km
Msgr Fraser College (Southwest)
Secondary: Catholic
0.81 km
West End Alternative School
Secondary: Public
1.70 km
Oasis Alternative
Secondary: Public
1.12 km
Central Toronto Academy
Secondary: Public
1.37 km
Harbord Collegiate Institute
Secondary: Public
1.46 km
Central Technical School
Secondary: Public
1.64 km






