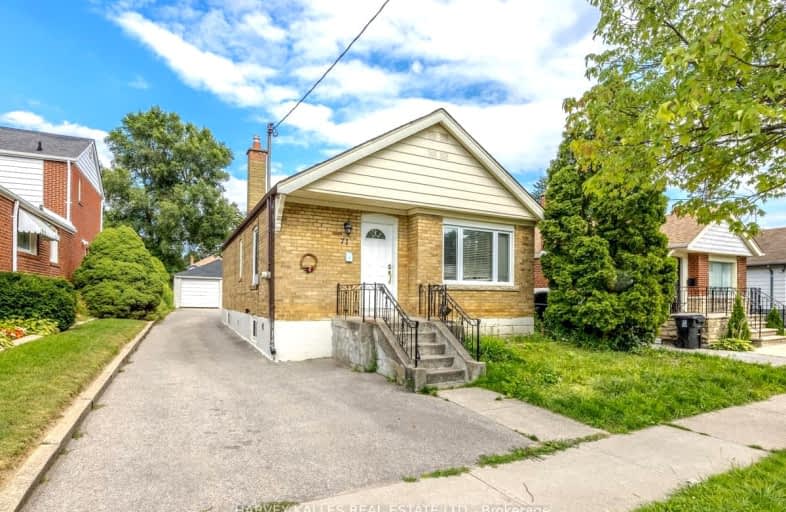Very Walkable
- Most errands can be accomplished on foot.
Excellent Transit
- Most errands can be accomplished by public transportation.
Bikeable
- Some errands can be accomplished on bike.

Warden Avenue Public School
Elementary: PublicSamuel Hearne Public School
Elementary: PublicRegent Heights Public School
Elementary: PublicCrescent Town Elementary School
Elementary: PublicOakridge Junior Public School
Elementary: PublicOur Lady of Fatima Catholic School
Elementary: CatholicScarborough Centre for Alternative Studi
Secondary: PublicNotre Dame Catholic High School
Secondary: CatholicNeil McNeil High School
Secondary: CatholicBirchmount Park Collegiate Institute
Secondary: PublicMalvern Collegiate Institute
Secondary: PublicSATEC @ W A Porter Collegiate Institute
Secondary: Public-
MEXITACO
1109 Victoria Park Avenue, Toronto, ON M4B 2K2 0.71km -
Glengarry Arms
2871 Saint Clair Avenue E, Toronto, ON M4B 1N4 1.25km -
Rally Restaurant and Bar
1660 O'Connor Drive, Toronto, ON M4A 2R4 1.91km
-
McDonald's
3150 St. Clair E., Scarborough, ON M1L 1V6 0.73km -
Tim Horton's
3276 Saint Clair Avenue E, Toronto, ON M1L 1W1 0.72km -
Plaxton Coffee
2889 St Clair Ave E, Toronto, ON M4B 1N5 1.19km
-
Venice Fitness
750 Warden Avenue, Scarborough, ON M1L 4A1 1.45km -
MIND-SET Strength & Conditioning
59 Comstock Road, Unit 3, Scarborough, ON M1L 2G6 1.64km -
LA Fitness
3003 Danforth Ave, Ste 40-42, Toronto, ON M4C 1M9 1.75km
-
Victoria Park Pharmacy
1314 Av Victoria Park, East York, ON M4B 2L4 1.24km -
Eglinton Town Pharmacy
1-127 Lebovic Avenue, Scarborough, ON M1L 4V9 1.77km -
Metro Pharmacy
3003 Danforth Avenue, Toronto, ON M4C 1M9 1.79km
-
Yah Man Caribbean Restaurant
461 Pharmacy Ave, Toronto, ON M1L 3G7 0.08km -
Domino's Pizza
447 Pharmacy Avenue, Scarborough, ON M1L 3G7 0.1km -
Dairy Queen Store
625 Pharmacy Avenue, Scarborough, ON M1L 3H3 0.58km
-
Shoppers World
3003 Danforth Avenue, East York, ON M4C 1M9 1.67km -
Eglinton Square
1 Eglinton Square, Toronto, ON M1L 2K1 2.18km -
Eglinton Town Centre
1901 Eglinton Avenue E, Toronto, ON M1L 2L6 2.29km
-
Seaport Merchants
1101 Victoria Park Avenue, Scarborough, ON M4B 2K2 0.7km -
Tom's No Frills
1150 Victoria Park Avenue, Toronto, ON M4B 2K4 0.73km -
Banahaw Food Mart
458 Dawes Road, East York, ON M4B 2E9 0.82km
-
Beer & Liquor Delivery Service Toronto
Toronto, ON 2.27km -
LCBO
1900 Eglinton Avenue E, Eglinton & Warden Smart Centre, Toronto, ON M1L 2L9 2.68km -
LCBO - Coxwell
1009 Coxwell Avenue, East York, ON M4C 3G4 3.43km
-
Esso
2915 Saint Clair Avenue E, East York, ON M4B 1N9 1.08km -
Warden Esso
2 Upton Road, Scarborough, ON M1L 2B8 1.51km -
Circle K
3075 Danforth Avenue, Toronto, ON M1L 1A8 1.61km
-
Cineplex Odeon Eglinton Town Centre Cinemas
22 Lebovic Avenue, Toronto, ON M1L 4V9 1.9km -
Fox Theatre
2236 Queen St E, Toronto, ON M4E 1G2 3.64km -
Alliance Cinemas The Beach
1651 Queen Street E, Toronto, ON M4L 1G5 4.82km
-
Dawes Road Library
416 Dawes Road, Toronto, ON M4B 2E8 0.89km -
Albert Campbell Library
496 Birchmount Road, Toronto, ON M1K 1J9 1.55km -
Toronto Public Library - Eglinton Square
Eglinton Square Shopping Centre, 1 Eglinton Square, Unit 126, Toronto, ON M1L 2K1 2.2km
-
Providence Healthcare
3276 Saint Clair Avenue E, Toronto, ON M1L 1W1 0.7km -
Michael Garron Hospital
825 Coxwell Avenue, East York, ON M4C 3E7 3.45km -
Scarborough Health Network
3050 Lawrence Avenue E, Scarborough, ON M1P 2T7 6.5km
-
Dentonia Park
Avonlea Blvd, Toronto ON 1.54km -
Taylor Creek Park
200 Dawes Rd (at Crescent Town Rd.), Toronto ON M4C 5M8 1.81km -
Rosetta McLain Gardens
2.72km
-
CIBC
450 Danforth Rd (at Birchmount Rd.), Toronto ON M1K 1C6 1.6km -
TD Bank Financial Group
2020 Eglinton Ave E, Scarborough ON M1L 2M6 2.66km -
TD Bank Financial Group
2428 Eglinton Ave E (Kennedy Rd.), Scarborough ON M1K 2P7 3.46km
- 1 bath
- 2 bed
- 700 sqft
65 Frater Avenue, Toronto, Ontario • M4C 2H5 • Danforth Village-East York
- 1 bath
- 3 bed
795 Sammon Avenue, Toronto, Ontario • M4C 2E7 • Danforth Village-East York
- 2 bath
- 2 bed
148 North Bonnington Avenue, Toronto, Ontario • M1K 1Y1 • Clairlea-Birchmount
- 1 bath
- 2 bed
146 Fallingbrook Road West, Toronto, Ontario • M1N 2T6 • Birchcliffe-Cliffside
- 2 bath
- 2 bed
- 700 sqft
723 Coxwell Avenue, Toronto, Ontario • M4C 3C3 • Danforth Village-East York
- 4 bath
- 3 bed
- 1500 sqft
36 Woodrow Avenue, Toronto, Ontario • M4C 5S2 • Woodbine Corridor














