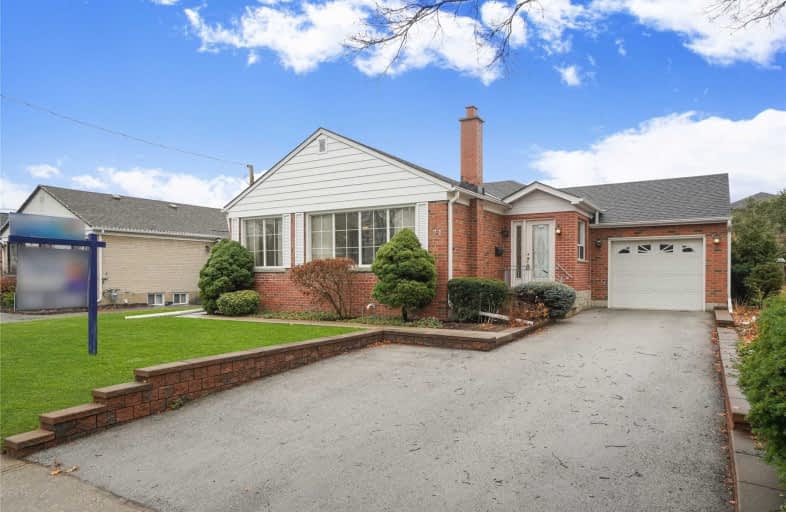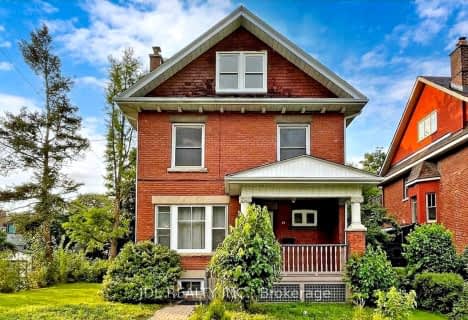
Valleyfield Junior School
Elementary: Public
0.59 km
Westway Junior School
Elementary: Public
1.09 km
St Maurice Catholic School
Elementary: Catholic
0.99 km
St Eugene Catholic School
Elementary: Catholic
0.83 km
Hilltop Middle School
Elementary: Public
1.30 km
Kingsview Village Junior School
Elementary: Public
0.74 km
School of Experiential Education
Secondary: Public
0.49 km
Central Etobicoke High School
Secondary: Public
2.49 km
Scarlett Heights Entrepreneurial Academy
Secondary: Public
1.34 km
Don Bosco Catholic Secondary School
Secondary: Catholic
0.69 km
Kipling Collegiate Institute
Secondary: Public
2.25 km
Richview Collegiate Institute
Secondary: Public
2.28 km
$
$3,199
- 1 bath
- 3 bed
Main-128 Sabrina Drive, Toronto, Ontario • M9R 2K2 • Willowridge-Martingrove-Richview





