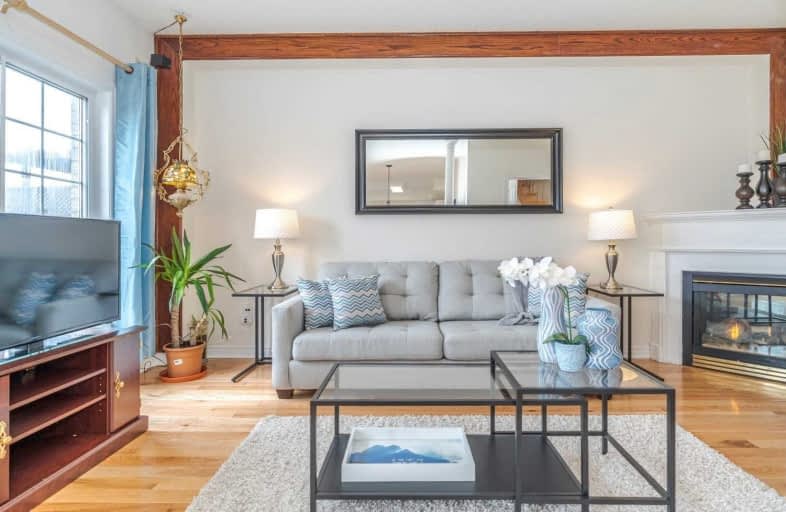
Highland Creek Public School
Elementary: Public
1.24 km
St Jean de Brebeuf Catholic School
Elementary: Catholic
1.71 km
Morrish Public School
Elementary: Public
0.82 km
Cardinal Leger Catholic School
Elementary: Catholic
1.18 km
Military Trail Public School
Elementary: Public
0.70 km
Alvin Curling Public School
Elementary: Public
1.85 km
Maplewood High School
Secondary: Public
3.66 km
St Mother Teresa Catholic Academy Secondary School
Secondary: Catholic
2.80 km
West Hill Collegiate Institute
Secondary: Public
1.76 km
Woburn Collegiate Institute
Secondary: Public
3.49 km
Lester B Pearson Collegiate Institute
Secondary: Public
3.23 km
St John Paul II Catholic Secondary School
Secondary: Catholic
0.81 km








