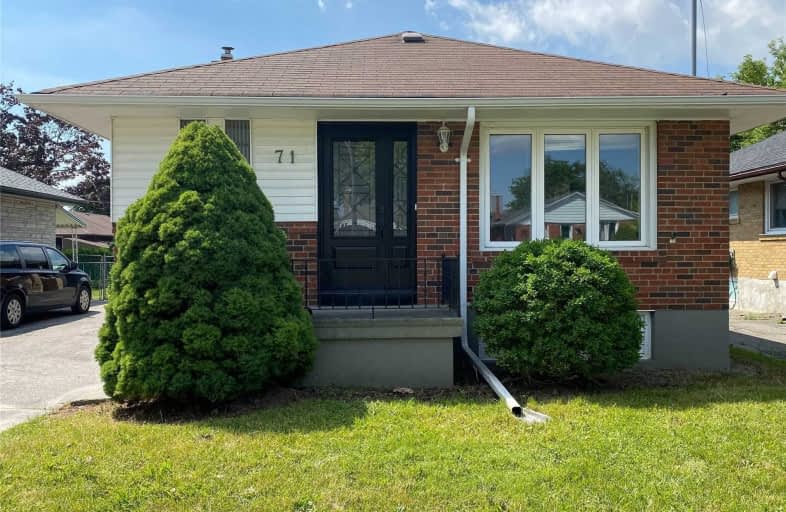
Roywood Public School
Elementary: Public
0.84 km
Terraview-Willowfield Public School
Elementary: Public
0.45 km
Maryvale Public School
Elementary: Public
0.79 km
ÉÉC Sainte-Madeleine
Elementary: Catholic
0.82 km
St Isaac Jogues Catholic School
Elementary: Catholic
0.75 km
Our Lady of Wisdom Catholic School
Elementary: Catholic
0.37 km
Caring and Safe Schools LC2
Secondary: Public
0.76 km
Parkview Alternative School
Secondary: Public
0.72 km
Stephen Leacock Collegiate Institute
Secondary: Public
2.88 km
Wexford Collegiate School for the Arts
Secondary: Public
1.71 km
Senator O'Connor College School
Secondary: Catholic
1.19 km
Victoria Park Collegiate Institute
Secondary: Public
0.88 km
$
$2,300
- 1 bath
- 3 bed
Lower-2 Moraine Hill Drive, Toronto, Ontario • M1T 1Z9 • Tam O'Shanter-Sullivan
$
$3,000
- 1 bath
- 3 bed
Main-2 Moraine Hill Drive, Toronto, Ontario • M1T 1Z9 • Tam O'Shanter-Sullivan
$
$3,100
- 1 bath
- 3 bed
- 1100 sqft
Main-60 Wishing Well Drive, Toronto, Ontario • M1T 1J1 • Tam O'Shanter-Sullivan














