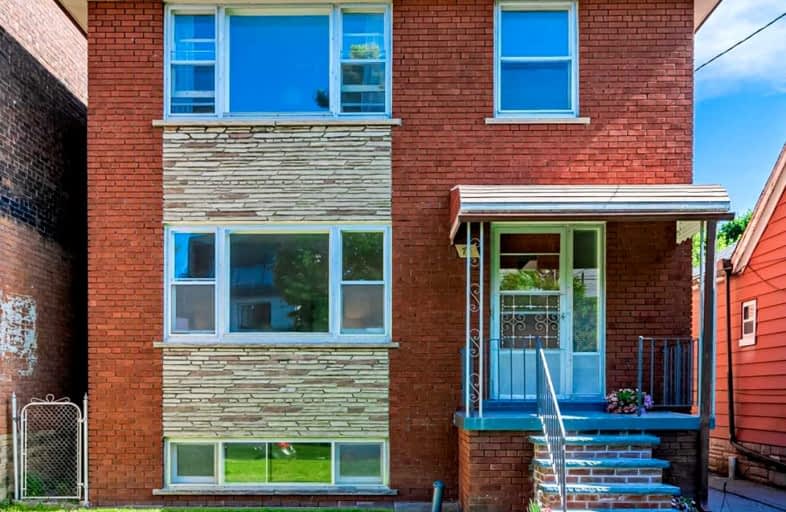

City View Alternative Senior School
Elementary: PublicShirley Street Junior Public School
Elementary: PublicGarden Avenue Junior Public School
Elementary: PublicSt Vincent de Paul Catholic School
Elementary: CatholicParkdale Junior and Senior Public School
Elementary: PublicFern Avenue Junior and Senior Public School
Elementary: PublicCaring and Safe Schools LC4
Secondary: PublicÉSC Saint-Frère-André
Secondary: CatholicÉcole secondaire Toronto Ouest
Secondary: PublicParkdale Collegiate Institute
Secondary: PublicBloor Collegiate Institute
Secondary: PublicBishop Marrocco/Thomas Merton Catholic Secondary School
Secondary: Catholic- 4 bath
- 5 bed
- 3500 sqft
218 Wright Avenue, Toronto, Ontario • M6R 1L3 • High Park-Swansea
- 6 bath
- 5 bed
1218 Dufferin Street, Toronto, Ontario • M6H 4C1 • Dovercourt-Wallace Emerson-Junction
- 3 bath
- 5 bed
- 2000 sqft
393 Ossington Avenue, Toronto, Ontario • M6J 3A6 • Trinity Bellwoods













