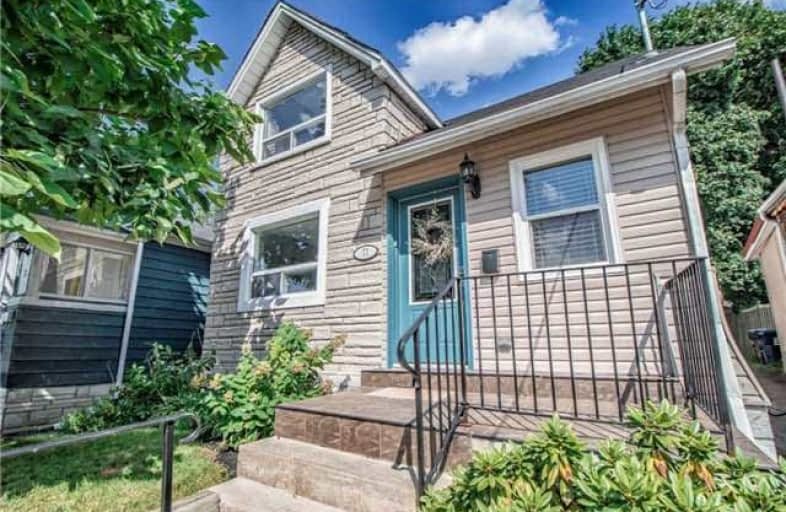
Dennis Avenue Community School
Elementary: Public
0.84 km
Cordella Junior Public School
Elementary: Public
0.65 km
Bala Avenue Community School
Elementary: Public
1.11 km
Rockcliffe Middle School
Elementary: Public
0.80 km
Roselands Junior Public School
Elementary: Public
0.32 km
Our Lady of Victory Catholic School
Elementary: Catholic
0.64 km
Frank Oke Secondary School
Secondary: Public
0.80 km
York Humber High School
Secondary: Public
1.28 km
George Harvey Collegiate Institute
Secondary: Public
1.86 km
Runnymede Collegiate Institute
Secondary: Public
1.90 km
Blessed Archbishop Romero Catholic Secondary School
Secondary: Catholic
1.12 km
York Memorial Collegiate Institute
Secondary: Public
1.94 km
$
$788,888
- 2 bath
- 3 bed
- 1100 sqft
133 Corbett Avenue, Toronto, Ontario • M6N 1V3 • Rockcliffe-Smythe









