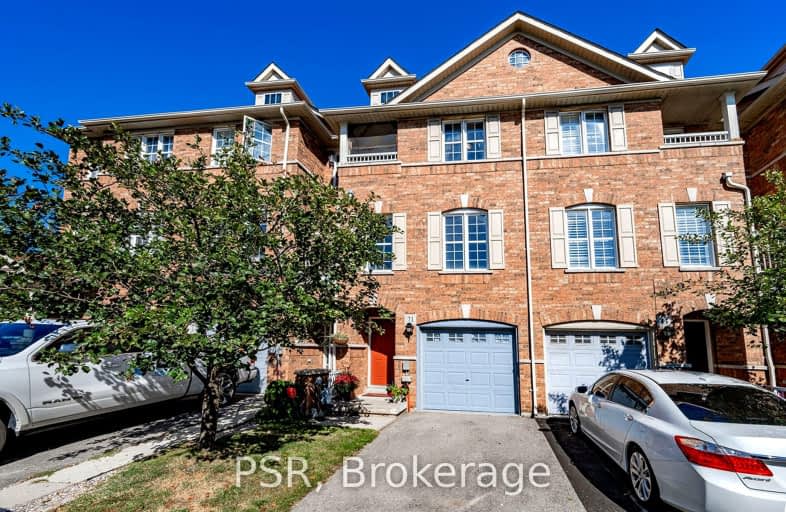Car-Dependent
- Most errands require a car.
Good Transit
- Some errands can be accomplished by public transportation.
Somewhat Bikeable
- Most errands require a car.

St Dominic Savio Catholic School
Elementary: CatholicMeadowvale Public School
Elementary: PublicCentennial Road Junior Public School
Elementary: PublicRouge Valley Public School
Elementary: PublicChief Dan George Public School
Elementary: PublicSt Brendan Catholic School
Elementary: CatholicMaplewood High School
Secondary: PublicWest Hill Collegiate Institute
Secondary: PublicSir Oliver Mowat Collegiate Institute
Secondary: PublicSt John Paul II Catholic Secondary School
Secondary: CatholicDunbarton High School
Secondary: PublicSt Mary Catholic Secondary School
Secondary: Catholic-
Six Social Kitchen & Wine Bar
360 Old Kingston Road, Scarborough, ON M1C 1B6 1.94km -
Remedy Lounge And Cafe
271 Old Kingston Road, Toronto, ON M1C 2.16km -
Harp & Crown
300 Kingston Rd, Pickering, ON L1V 6Y9 2.33km
-
Starbucks
6714 Kingston Road, Unit A2, Toronto, ON M1B 1G8 0.51km -
Tim Horton's
7331 Kingston Road, Toronto, ON M1B 5S3 0.93km -
McDonald's
7431 Kingston Road, Scarborough, ON M1B 5S3 1.03km
-
Ryouko Martial Arts
91 Rylander Boulevard, Unit 1-21, Toronto, ON M1B 5M5 0.34km -
Snap Fitness 24/7
8130 Sheppard Avenue East, Suite 108,019, Toronto, ON M1B 6A3 3.45km -
Boulder Parc
1415 Morningside Avenue, Unit 2, Scarborough, ON M1B 3J1 4.09km
-
Shoppers Drug Mart
91 Rylander Boulevard, Toronto, ON M1B 5M5 0.35km -
Dave & Charlotte's No Frills
70 Island Road, Scarborough, ON M1C 3P2 1.15km -
Shoppers Drug Mart
265 Port Union Road, Toronto, ON M1C 2L3 1.61km
-
Hot Hut Hod Dog
111 Rylander Boulevard, Toronto, ON M1B 4X3 0.14km -
Scarborough Buffet
91 Rylander Boulevard, Scarborough, ON M1B 5M5 6.45km -
Gino's Pizza
91 Rylander Boulevard, Toronto, ON M1B 5M5 0.25km
-
SmartCentres - Scarborough East
799 Milner Avenue, Scarborough, ON M1B 3C3 3.77km -
Malvern Town Center
31 Tapscott Road, Scarborough, ON M1B 4Y7 5.34km -
Pickering Town Centre
1355 Kingston Rd, Pickering, ON L1V 1B8 7.06km
-
Dave & Charlotte's No Frills
70 Island Road, Scarborough, ON M1C 3P2 1.15km -
Metro
261 Port Union Road, Scarborough, ON M1C 2L3 1.62km -
Lucky Dollar
6099 Kingston Road, Scarborough, ON M1C 1K5 1.86km
-
LCBO
4525 Kingston Rd, Scarborough, ON M1E 2P1 3.8km -
LCBO
705 Kingston Road, Unit 17, Whites Road Shopping Centre, Pickering, ON L1V 6K3 4.17km -
Beer Store
3561 Lawrence Avenue E, Scarborough, ON M1H 1B2 7.16km
-
Classic Fireplace and BBQ Store
65 Rylander Boulevard, Scarborough, ON M1B 5M5 0.46km -
Shell
6731 Kingston Rd, Toronto, ON M1B 1G9 0.56km -
Pioneer Petroleums
7445 Kingston Road, Scarborough, ON M1B 5S3 1.28km
-
Cineplex Odeon Corporation
785 Milner Avenue, Scarborough, ON M1B 3C3 3.85km -
Cineplex Odeon
785 Milner Avenue, Toronto, ON M1B 3C3 3.85km -
Cineplex Cinemas Pickering and VIP
1355 Kingston Rd, Pickering, ON L1V 1B8 7.1km
-
Toronto Public Library - Highland Creek
3550 Ellesmere Road, Toronto, ON M1C 4Y6 1.76km -
Port Union Library
5450 Lawrence Ave E, Toronto, ON M1C 3B2 2.31km -
Pickering Public Library
Petticoat Creek Branch, Kingston Road, Pickering, ON 2.96km
-
Rouge Valley Health System - Rouge Valley Centenary
2867 Ellesmere Road, Scarborough, ON M1E 4B9 4.35km -
Scarborough Health Network
3050 Lawrence Avenue E, Scarborough, ON M1P 2T7 8.61km -
Scarborough General Hospital Medical Mall
3030 Av Lawrence E, Scarborough, ON M1P 2T7 8.73km





