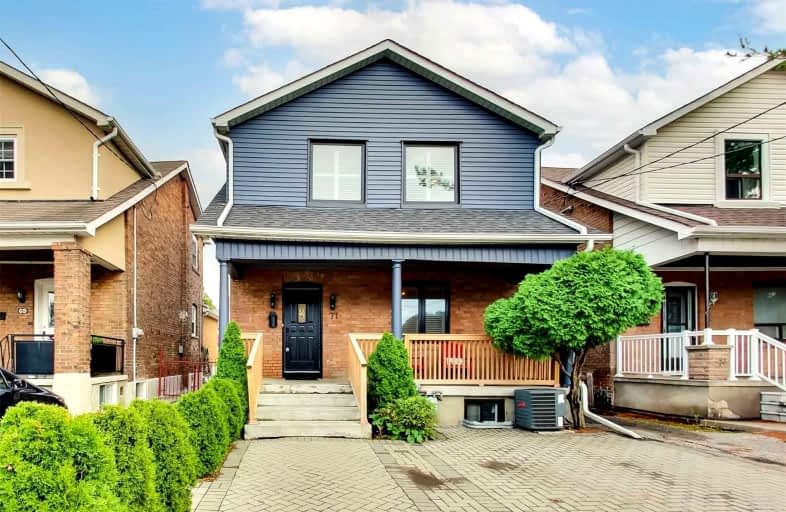
F H Miller Junior Public School
Elementary: Public
0.68 km
Keelesdale Junior Public School
Elementary: Public
0.88 km
General Mercer Junior Public School
Elementary: Public
0.55 km
Silverthorn Community School
Elementary: Public
0.47 km
St Matthew Catholic School
Elementary: Catholic
0.31 km
St Nicholas of Bari Catholic School
Elementary: Catholic
0.54 km
Ursula Franklin Academy
Secondary: Public
2.97 km
George Harvey Collegiate Institute
Secondary: Public
0.50 km
Blessed Archbishop Romero Catholic Secondary School
Secondary: Catholic
1.20 km
York Memorial Collegiate Institute
Secondary: Public
1.06 km
Western Technical & Commercial School
Secondary: Public
2.97 km
Humberside Collegiate Institute
Secondary: Public
2.62 km
$
$3,950
- 1 bath
- 3 bed
01-349 St Johns Road, Toronto, Ontario • M6S 2K5 • Runnymede-Bloor West Village
$
$3,750
- 2 bath
- 3 bed
- 1500 sqft
90 Beaver Avenue, Toronto, Ontario • M6H 2G2 • Dovercourt-Wallace Emerson-Junction
$
$3,300
- 2 bath
- 3 bed
#1-1164A Dufferin Street, Toronto, Ontario • M6H 4B8 • Dovercourt-Wallace Emerson-Junction














