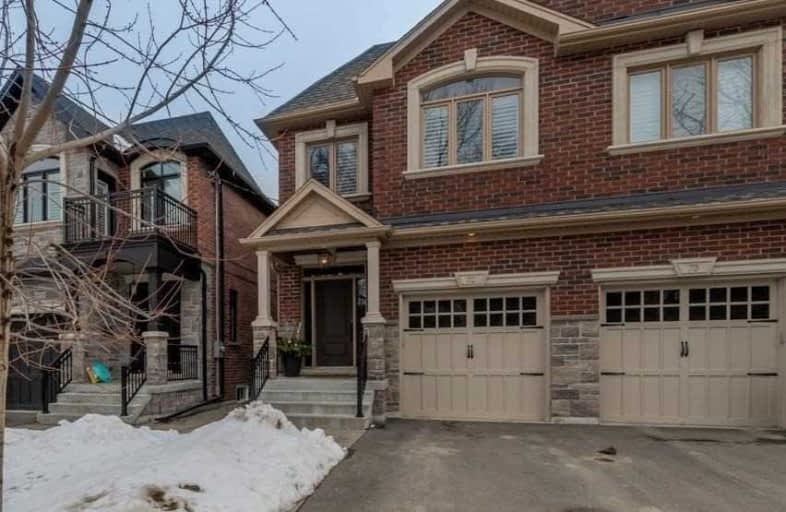
The Holy Trinity Catholic School
Elementary: Catholic
0.92 km
École intermédiaire École élémentaire Micheline-Saint-Cyr
Elementary: Public
1.62 km
St Josaphat Catholic School
Elementary: Catholic
1.62 km
Twentieth Street Junior School
Elementary: Public
0.68 km
Christ the King Catholic School
Elementary: Catholic
0.98 km
James S Bell Junior Middle School
Elementary: Public
0.59 km
Etobicoke Year Round Alternative Centre
Secondary: Public
4.28 km
Lakeshore Collegiate Institute
Secondary: Public
0.79 km
Gordon Graydon Memorial Secondary School
Secondary: Public
3.82 km
Etobicoke School of the Arts
Secondary: Public
4.07 km
Father John Redmond Catholic Secondary School
Secondary: Catholic
1.08 km
Bishop Allen Academy Catholic Secondary School
Secondary: Catholic
4.30 km








