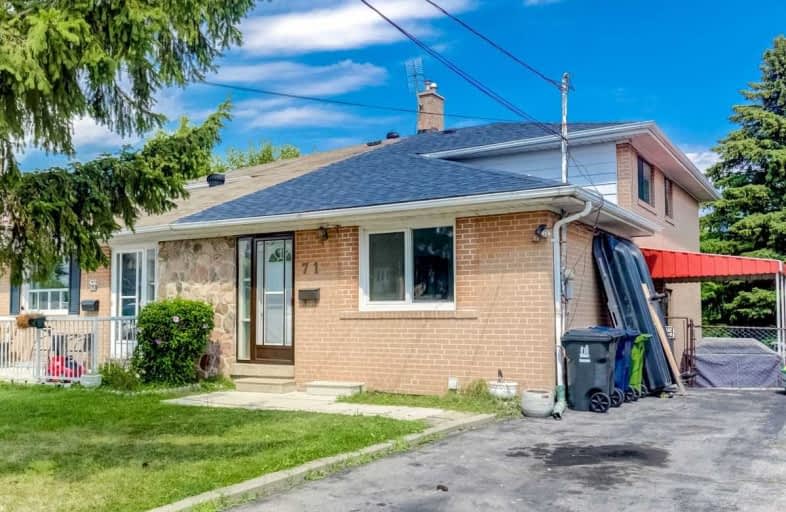
Africentric Alternative School
Elementary: Public
0.98 km
St Martha Catholic School
Elementary: Catholic
0.33 km
Calico Public School
Elementary: Public
0.45 km
Blessed Margherita of Citta Castello Catholic School
Elementary: Catholic
0.85 km
Beverley Heights Middle School
Elementary: Public
0.89 km
St Conrad Catholic School
Elementary: Catholic
1.14 km
Downsview Secondary School
Secondary: Public
1.86 km
Madonna Catholic Secondary School
Secondary: Catholic
2.03 km
C W Jefferys Collegiate Institute
Secondary: Public
2.02 km
James Cardinal McGuigan Catholic High School
Secondary: Catholic
2.66 km
Chaminade College School
Secondary: Catholic
3.32 km
Westview Centennial Secondary School
Secondary: Public
2.57 km



