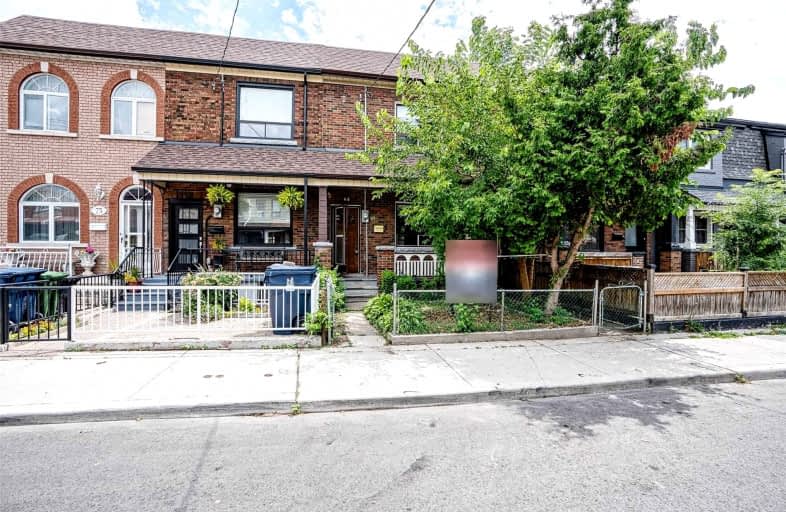
Downtown Vocal Music Academy of Toronto
Elementary: Public
0.47 km
Kensington Community School School Junior
Elementary: Public
0.80 km
Niagara Street Junior Public School
Elementary: Public
0.61 km
Charles G Fraser Junior Public School
Elementary: Public
0.20 km
St Mary Catholic School
Elementary: Catholic
0.46 km
Ryerson Community School Junior Senior
Elementary: Public
0.43 km
Msgr Fraser College (Southwest)
Secondary: Catholic
1.17 km
Oasis Alternative
Secondary: Public
0.84 km
Subway Academy II
Secondary: Public
1.18 km
Heydon Park Secondary School
Secondary: Public
1.21 km
Harbord Collegiate Institute
Secondary: Public
1.45 km
Central Technical School
Secondary: Public
1.51 km



