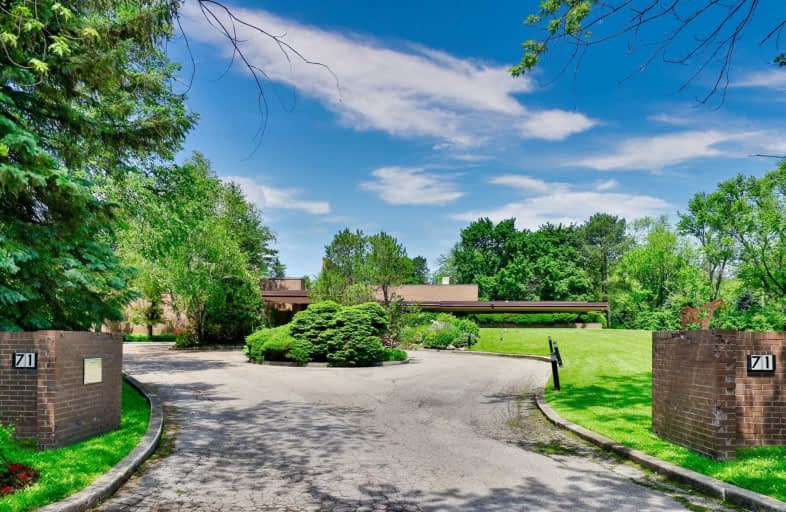
Bloorview School Authority
Elementary: Hospital
1.57 km
Park Lane Public School
Elementary: Public
0.42 km
Norman Ingram Public School
Elementary: Public
1.44 km
Rippleton Public School
Elementary: Public
1.14 km
Denlow Public School
Elementary: Public
1.68 km
St Bonaventure Catholic School
Elementary: Catholic
0.58 km
Windfields Junior High School
Secondary: Public
2.89 km
École secondaire Étienne-Brûlé
Secondary: Public
2.51 km
Leaside High School
Secondary: Public
2.35 km
York Mills Collegiate Institute
Secondary: Public
2.48 km
Don Mills Collegiate Institute
Secondary: Public
1.93 km
Northern Secondary School
Secondary: Public
3.18 km
$XX,XXX,XXX
- — bath
- — bed
23 Bayview Ridge, Toronto, Ontario • M2L 1E3 • Bridle Path-Sunnybrook-York Mills
$
$17,800,000
- 16 bath
- 9 bed
- 5000 sqft
30 Fifeshire Road, Toronto, Ontario • M2L 2G6 • St. Andrew-Windfields




