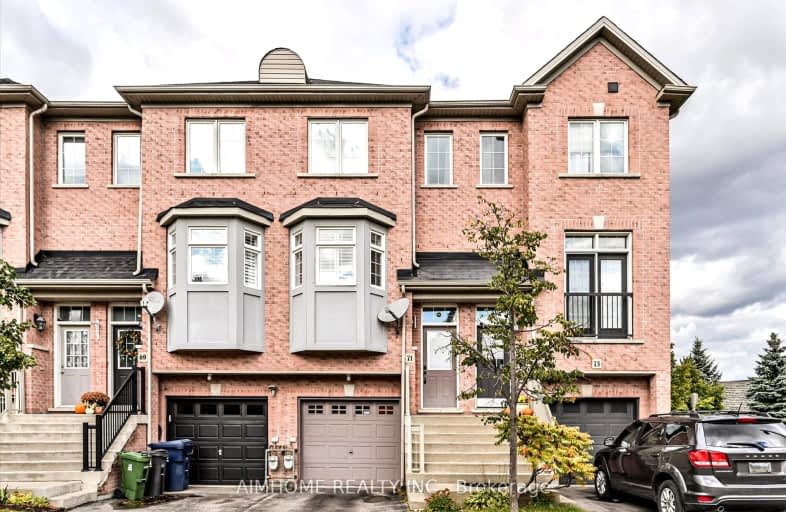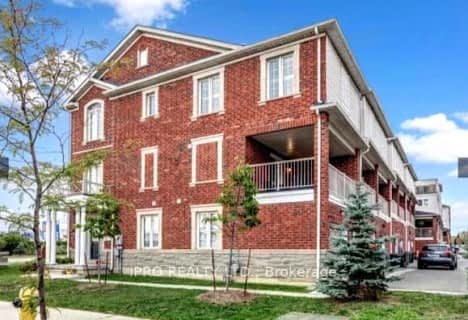
Valleyfield Junior School
Elementary: PublicPelmo Park Public School
Elementary: PublicSt Eugene Catholic School
Elementary: CatholicSt John the Evangelist Catholic School
Elementary: CatholicSt Simon Catholic School
Elementary: CatholicH J Alexander Community School
Elementary: PublicSchool of Experiential Education
Secondary: PublicScarlett Heights Entrepreneurial Academy
Secondary: PublicDon Bosco Catholic Secondary School
Secondary: CatholicWeston Collegiate Institute
Secondary: PublicRichview Collegiate Institute
Secondary: PublicSt. Basil-the-Great College School
Secondary: Catholic- 3 bath
- 3 bed
- 1100 sqft
56 Judy Sgro Avenue South, Toronto, Ontario • M3L 0E4 • Downsview-Roding-CFB
- — bath
- — bed
104 Odoardo Di Santo Circle, Toronto, Ontario • M3L 0E8 • Downsview-Roding-CFB
- 3 bath
- 3 bed
- 2000 sqft
222 Ted Wray Circle, Toronto, Ontario • M3M 0A6 • Downsview-Roding-CFB
- 2 bath
- 3 bed
3B Hobden Place, Toronto, Ontario • M9R 3R6 • Willowridge-Martingrove-Richview
- 2 bath
- 3 bed
- 1500 sqft
Th 7-389 The Westway, Toronto, Ontario • M9R 1H3 • Willowridge-Martingrove-Richview








