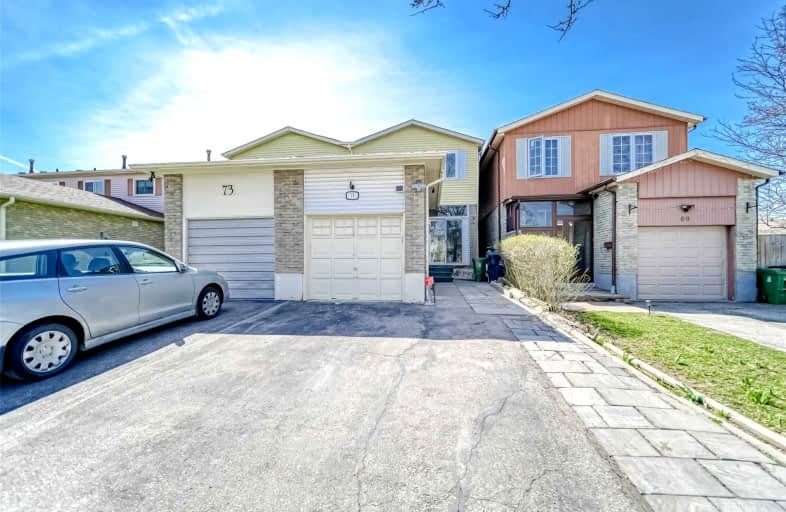
3D Walkthrough

Jean Augustine Girls' Leadership Academy
Elementary: Public
0.98 km
Highland Heights Junior Public School
Elementary: Public
1.01 km
St Sylvester Catholic School
Elementary: Catholic
0.25 km
Brookmill Boulevard Junior Public School
Elementary: Public
1.02 km
St Aidan Catholic School
Elementary: Catholic
0.85 km
Silver Springs Public School
Elementary: Public
0.12 km
Msgr Fraser College (Midland North)
Secondary: Catholic
1.29 km
Msgr Fraser-Midland
Secondary: Catholic
1.40 km
Sir William Osler High School
Secondary: Public
1.37 km
L'Amoreaux Collegiate Institute
Secondary: Public
1.25 km
Stephen Leacock Collegiate Institute
Secondary: Public
1.99 km
Mary Ward Catholic Secondary School
Secondary: Catholic
1.12 km
$
$1,250,000
- 4 bath
- 4 bed
- 2000 sqft
22 Reidmount Avenue, Toronto, Ontario • M1S 1B2 • Agincourt South-Malvern West













