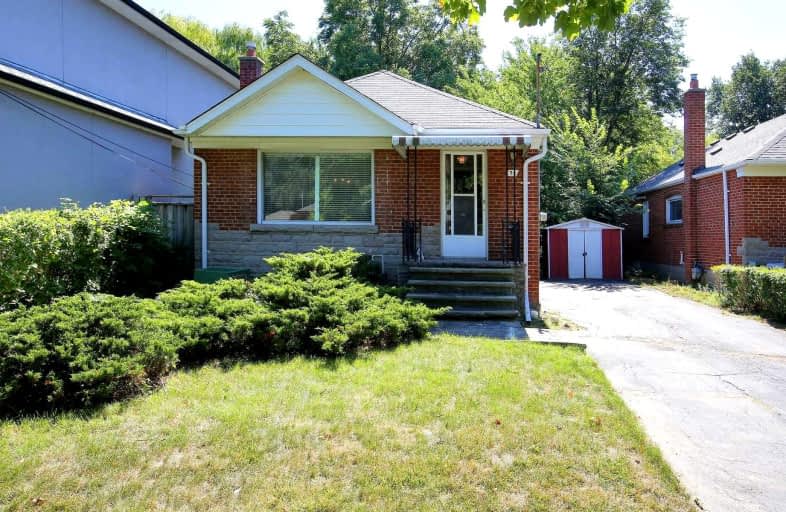Car-Dependent
- Most errands require a car.
Good Transit
- Some errands can be accomplished by public transportation.
Very Bikeable
- Most errands can be accomplished on bike.

O'Connor Public School
Elementary: PublicGeorge Peck Public School
Elementary: PublicVictoria Village Public School
Elementary: PublicSloane Public School
Elementary: PublicWexford Public School
Elementary: PublicPrecious Blood Catholic School
Elementary: CatholicParkview Alternative School
Secondary: PublicWinston Churchill Collegiate Institute
Secondary: PublicWexford Collegiate School for the Arts
Secondary: PublicSATEC @ W A Porter Collegiate Institute
Secondary: PublicSenator O'Connor College School
Secondary: CatholicVictoria Park Collegiate Institute
Secondary: Public-
Blue Water Curry & Roti Restaurant
1646 Victoria Park Avenue, North York, ON M1R 1P7 0.39km -
Silly Goose Pub
1703 Victoria Park Avenue, Toronto, ON M1R 1R9 0.49km -
Best Local's Sports Pub and Grill
1752 Victoria Park Avenue, Toronto, ON M1R 1R4 0.56km
-
Country Style Coffee
1880 Eglinton Avenue E, Unit 161, Scarborough, ON M1L 2L1 0.82km -
Tim Hortons
1896 Eglinton Avenue E, Scarborough, ON M1L 2L9 0.87km -
Tim Hortons
960 Warden Avenue, Toronto, ON M1L 4C9 1km
-
Loblaw Pharmacy
1880 Eglinton Avenue E, Scarborough, ON M1L 2L1 0.92km -
Shoppers Drug Mart
70 Eglinton Square Boulevard, Toronto, ON M1L 2K1 1.09km -
Lawrence - Victoria Park Pharmacy
1723 Lawrence AVE E, Scarborough, ON M1R 2X7 1.15km
-
Laziz Food
1631 Victoria Park Avenue, Scarborough, ON M1R 1P2 0.29km -
Blue Water Curry & Roti Restaurant
1646 Victoria Park Avenue, North York, ON M1R 1P7 0.39km -
Armenian Kitchen
1646 Victoria Park Avenue, North York, ON M1R 1P7 0.39km
-
Golden Mile Shopping Centre
1880 Eglinton Avenue E, Scarborough, ON M1L 2L1 0.89km -
Eglinton Corners
50 Ashtonbee Road, Unit 2, Toronto, ON M1L 4R5 1.1km -
Eglinton Square
1 Eglinton Square, Toronto, ON M1L 2K1 1.17km
-
Charloo's West Indian Foods
1646 Victoria Park Avenue, North York, ON M1R 1P7 0.39km -
Ali's No Frills
1880 Eglinton Ave E, Toronto, ON M1L 2L1 0.89km -
Adonis
20 Ashtonbee Road, Toronto, ON M1L 3K9 0.97km
-
LCBO
1900 Eglinton Avenue E, Eglinton & Warden Smart Centre, Toronto, ON M1L 2L9 0.91km -
LCBO
55 Ellesmere Road, Scarborough, ON M1R 4B7 2.89km -
LCBO
195 The Donway W, Toronto, ON M3C 0H6 3.52km
-
Esso
1723 Victoria Park Avenue, Toronto, ON M1R 1S1 0.54km -
Daisy Mart
1758 Victoria Park Avenue, Toronto, ON M1R 1R4 0.59km -
Petro-Canada
1896 Eglinton Ave E, Scarborough, ON M1L 2L9 0.88km
-
Cineplex Odeon Eglinton Town Centre Cinemas
22 Lebovic Avenue, Toronto, ON M1L 4V9 1.55km -
Cineplex VIP Cinemas
12 Marie Labatte Road, unit B7, Toronto, ON M3C 0H9 3.54km -
Cineplex Cinemas Scarborough
300 Borough Drive, Scarborough Town Centre, Scarborough, ON M1P 4P5 6.01km
-
Victoria Village Public Library
184 Sloane Avenue, Toronto, ON M4A 2C5 0.9km -
Toronto Public Library - Eglinton Square
Eglinton Square Shopping Centre, 1 Eglinton Square, Unit 126, Toronto, ON M1L 2K1 1.15km -
Toronto Public Library - McGregor Park
2219 Lawrence Avenue E, Toronto, ON M1P 2P5 2.35km
-
Providence Healthcare
3276 Saint Clair Avenue E, Toronto, ON M1L 1W1 2.84km -
Scarborough General Hospital Medical Mall
3030 Av Lawrence E, Scarborough, ON M1P 2T7 5.03km -
Michael Garron Hospital
825 Coxwell Avenue, East York, ON M4C 3E7 5.15km
-
Wexford Park
35 Elm Bank Rd, Toronto ON 0.48km -
Wigmore Park
Elvaston Dr, Toronto ON 0.73km -
E.T. Seton Park
Overlea Ave (Don Mills Rd), Toronto ON 4.01km
-
BMO Bank of Montreal
1900 Eglinton Ave E (btw Pharmacy Ave. & Hakimi Ave.), Toronto ON M1L 2L9 0.93km -
TD Bank Financial Group
2020 Eglinton Ave E, Scarborough ON M1L 2M6 1.62km -
Scotiabank
2154 Lawrence Ave E (Birchmount & Lawrence), Toronto ON M1R 3A8 2.11km
- 3 bath
- 3 bed
- 1500 sqft
26 Innismore Crescent, Toronto, Ontario • M1R 1C7 • Wexford-Maryvale













