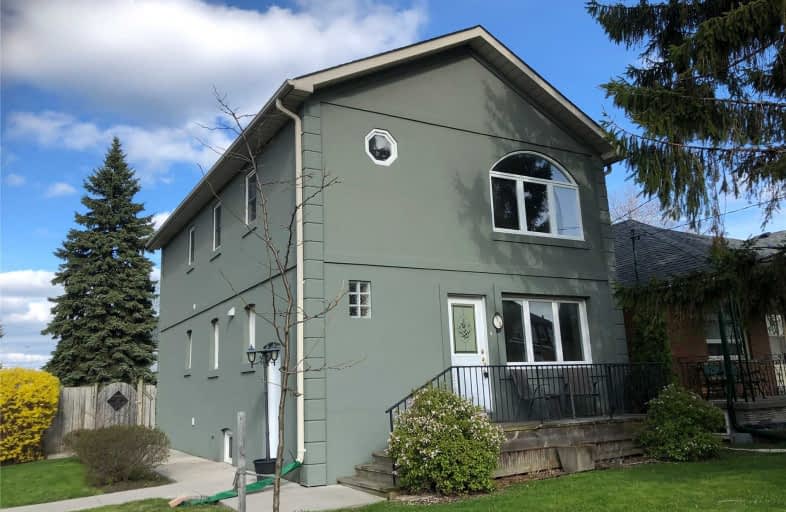
Cliffside Public School
Elementary: Public
0.84 km
Immaculate Heart of Mary Catholic School
Elementary: Catholic
1.12 km
J G Workman Public School
Elementary: Public
0.57 km
Birch Cliff Heights Public School
Elementary: Public
0.37 km
Birch Cliff Public School
Elementary: Public
1.49 km
Danforth Gardens Public School
Elementary: Public
0.91 km
Caring and Safe Schools LC3
Secondary: Public
2.63 km
South East Year Round Alternative Centre
Secondary: Public
2.66 km
Scarborough Centre for Alternative Studi
Secondary: Public
2.60 km
Birchmount Park Collegiate Institute
Secondary: Public
0.80 km
Blessed Cardinal Newman Catholic School
Secondary: Catholic
2.07 km
SATEC @ W A Porter Collegiate Institute
Secondary: Public
2.49 km



